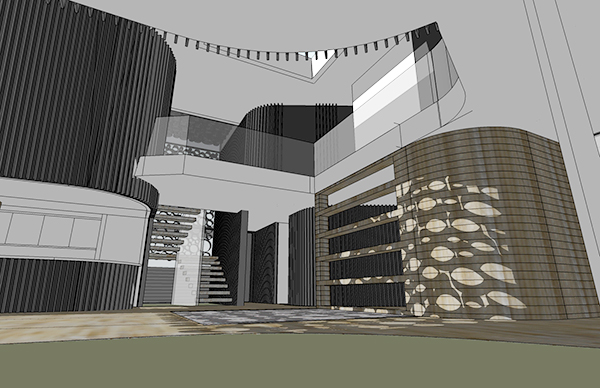A house in Germany for private clients has been submitted for planning approval. The house is designed around an internal open glazed courtyard. An array of truncated cyclinders are used in the facades and at roof level for shading. Construction is planning to start in the spring of 2013.

