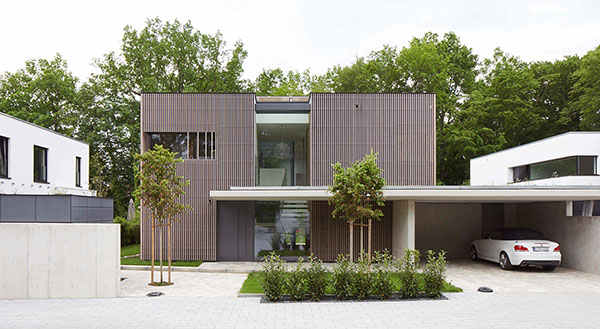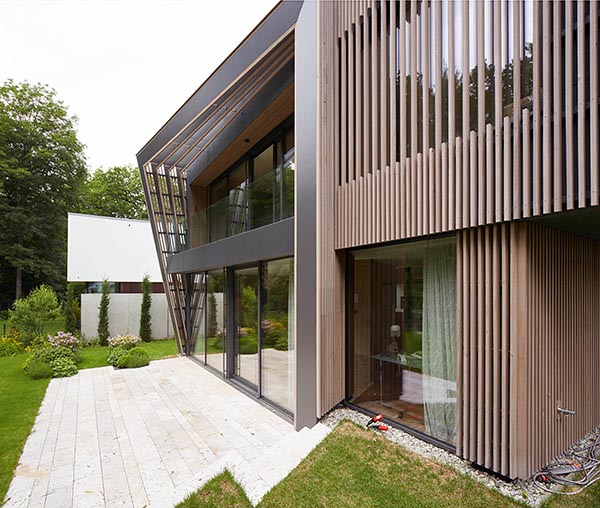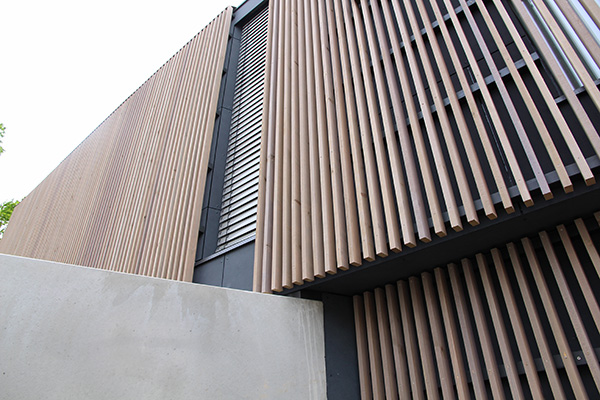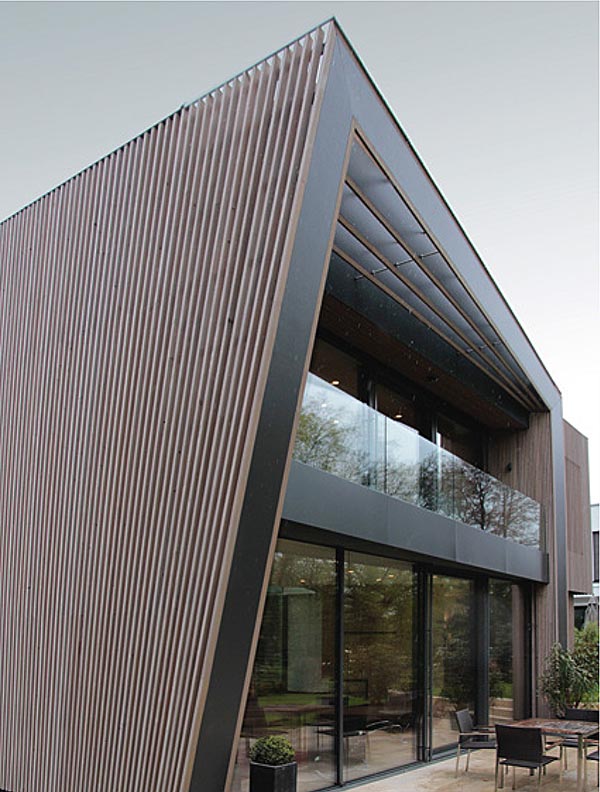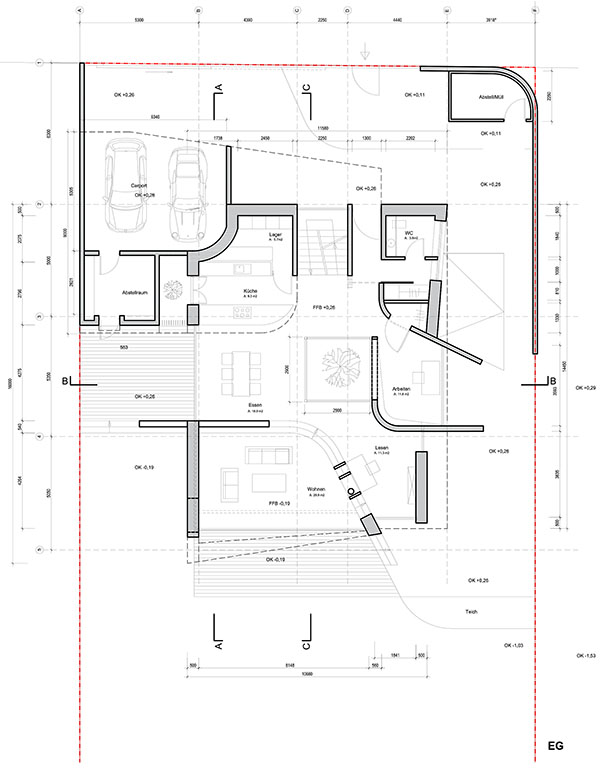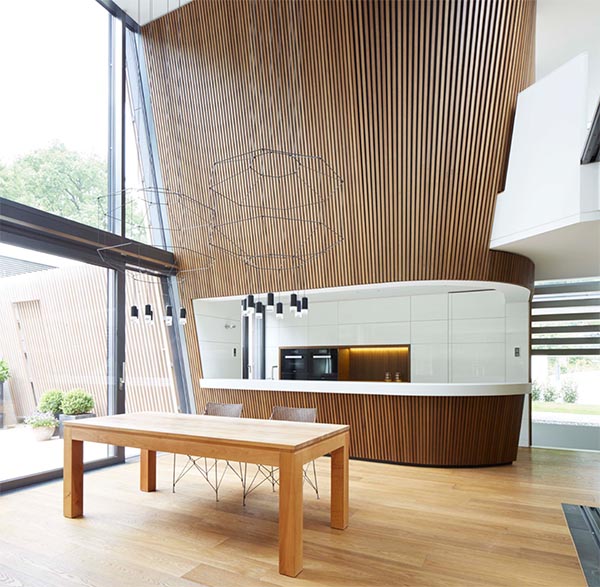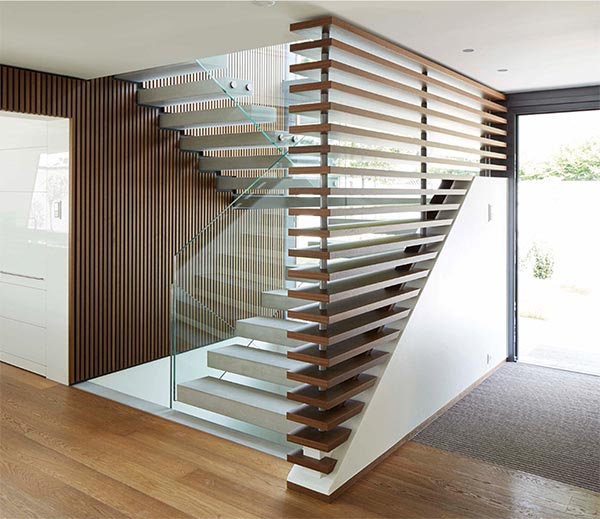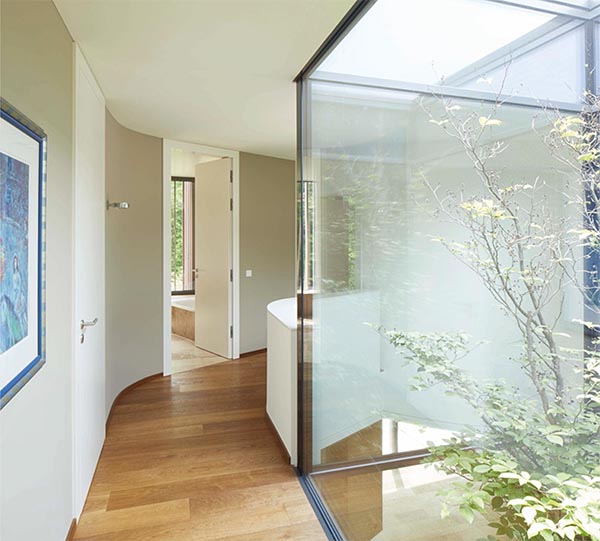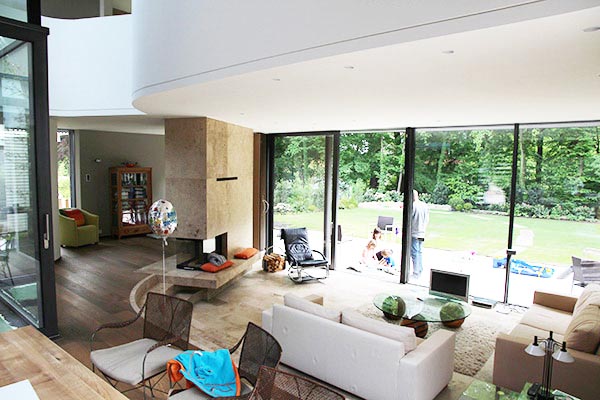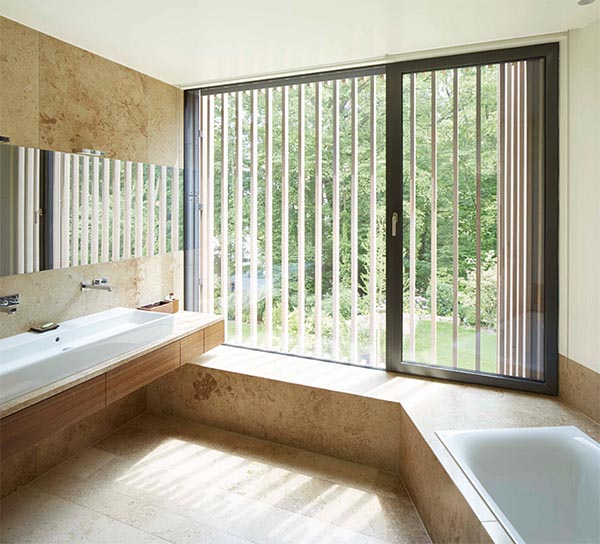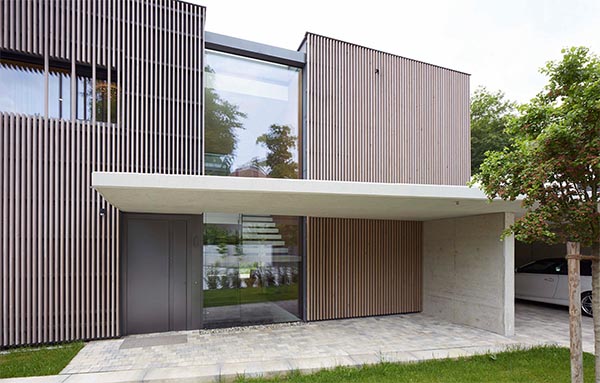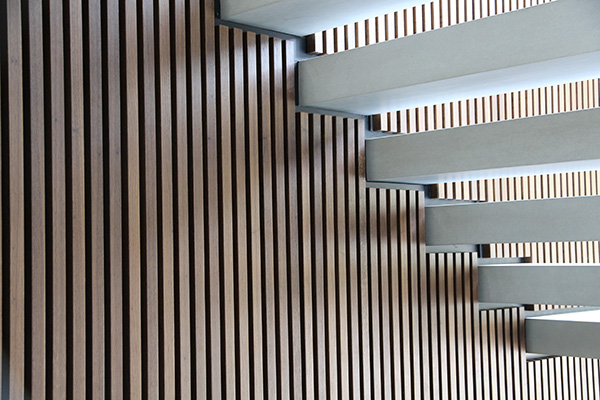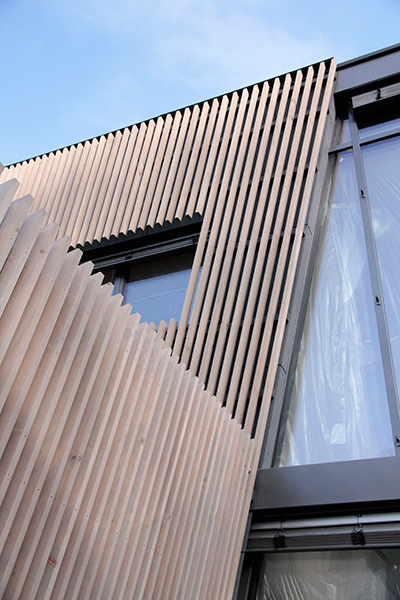This is a collaboration with In.kognito Architektur for a private house on the outskirts of Nürnberg. The design responds to the clients particular requirements and to house part of their growing art collection. The house is organised around a double height central glazed courtyard with tree that is open to the outside. The living spaces are open plan arranged around the glazed courtyard at ground level, with bedrooms, studio and guest room at 1st floor, and a basement level for storage, services and a fitness room. Durable natural materials – timber, concrete, stone, glass – are used throughout.
Private client. Completed July 2015.
Ground floor plan
West Elevation

