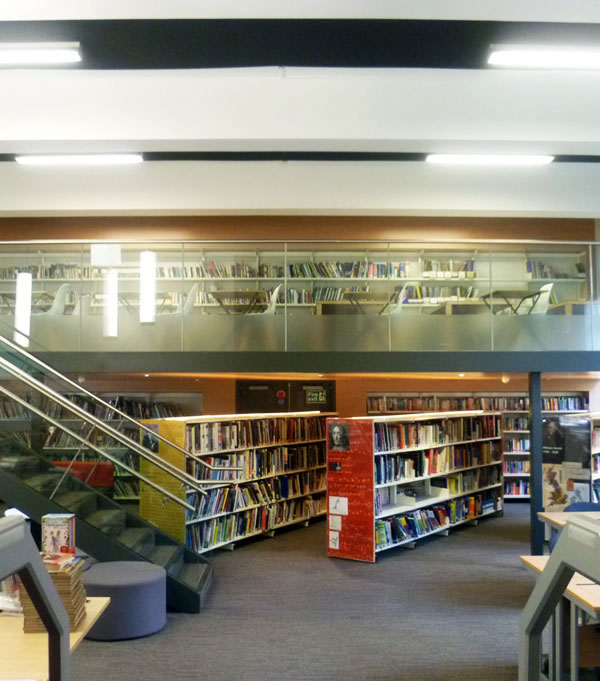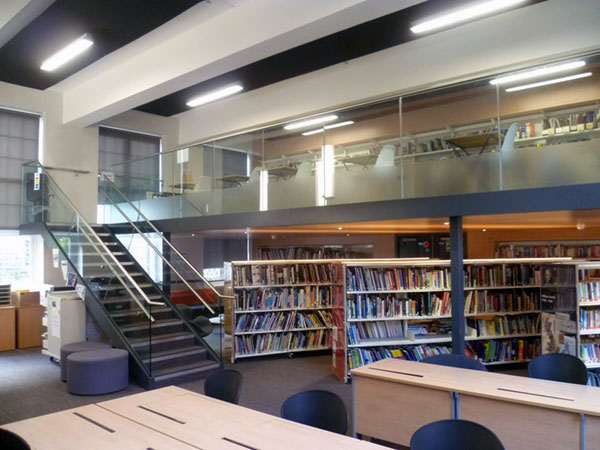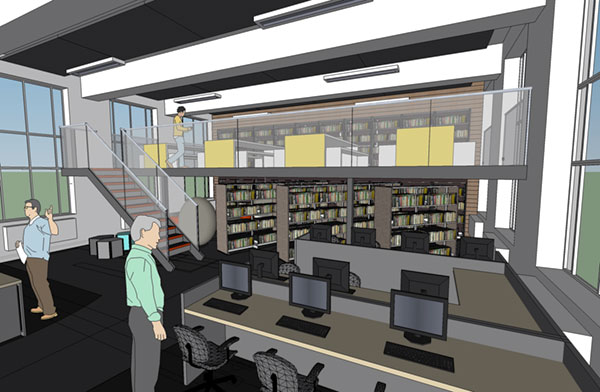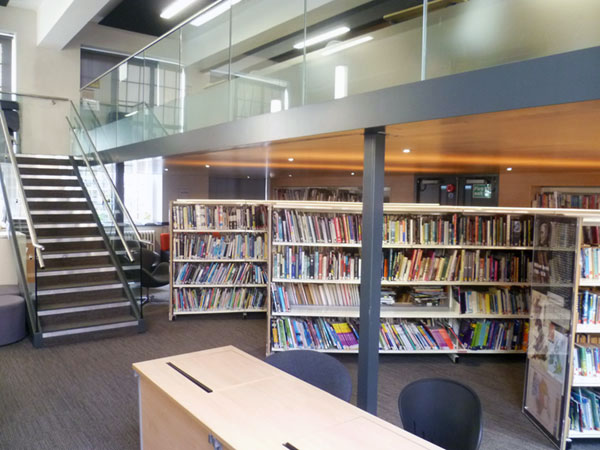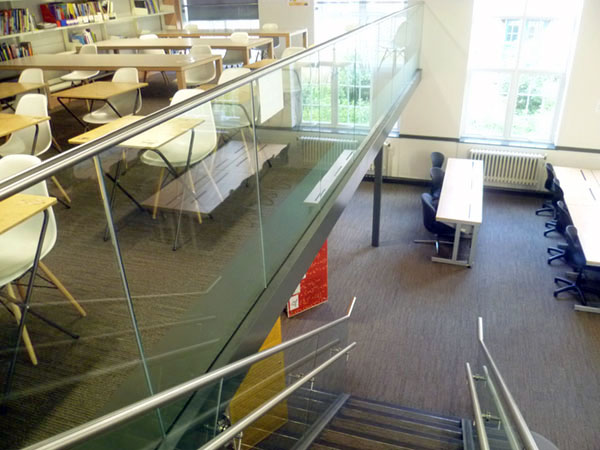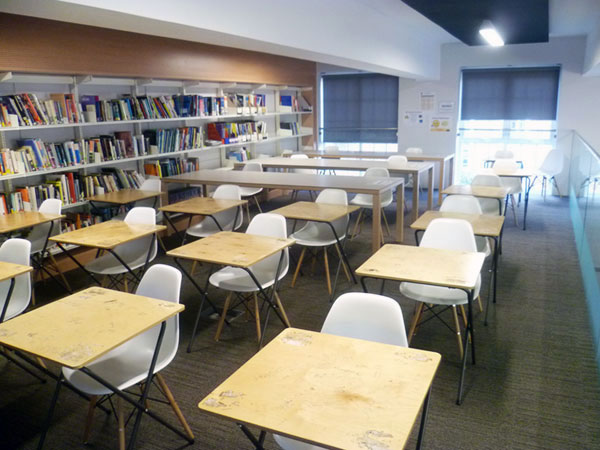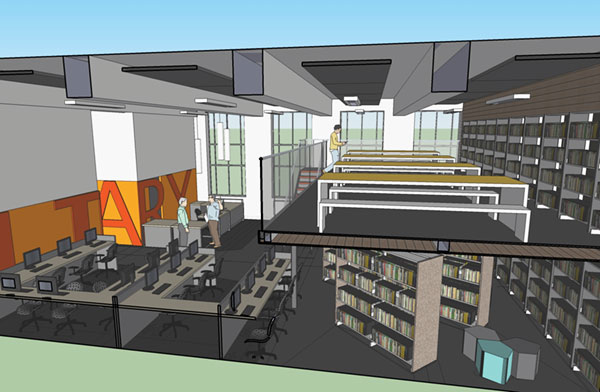Following the transformation of the Edmonton County School Bury Campus entrance, Hardcastle Architects were appointed to re-model the Cambridge Campus library. The library is a well-lit double height space that was originally used as a gym. There was (just) sufficient headroom to insert a new mezzanine level to provide additional reading and study space and increase the amount of shelf space for books. The new mezzanine and stair are fabricated from slim steel sections that remain exposed with a durable paint finish. The glazed balustrade and book shelves are arranged to provide good supervision from the librarian’s desk. Perforated timber panelling was used for the mezzanine soffit and rear wall for sound absorbency to reduce background noise.
Client: Edmonton County School. Completed summer 2014

