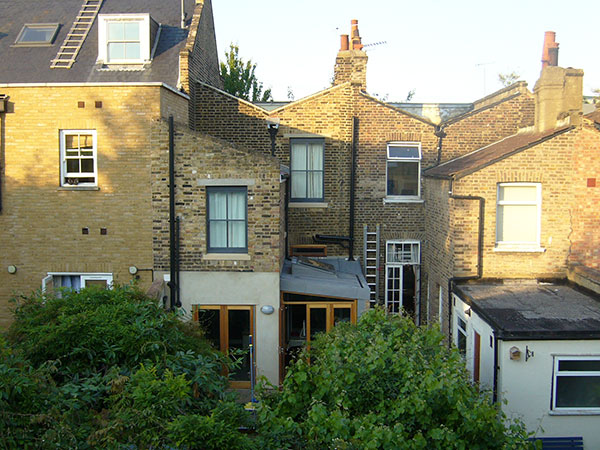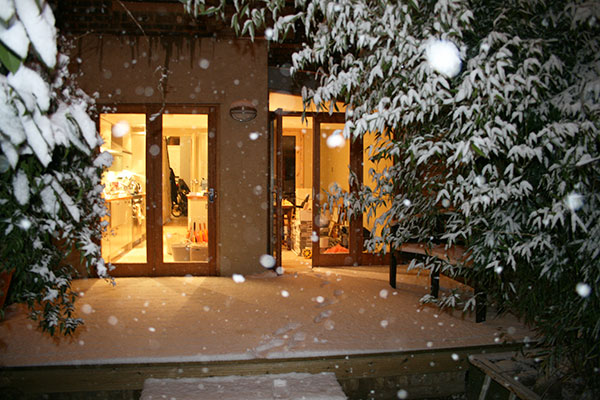The refurbishment and extension to an early Victorian mid-terraced house, located in a conservation area. Planning approval for a rear single storey extension was achieved to extend the kitchen to include a dining/living space. The extension is contemporary in style and designed to contrast with the original house. The elevation overlooking the garden is fully glazed with folding/sliding doors, the roof is zinc with a large central rooflight. The existing side masonry wall was fully opened up and the kitchen fitted out to create a single large family space.
The bathroom was relocated. It is compact but well laid out for functionality and ease of use. The finishes are hard wearing porcelain tiles to floor and walls. The basin and toilet are set into a simple cabinet to hide away the plumbing, easy cleaning, and provide additional storage.
Completed 2009



