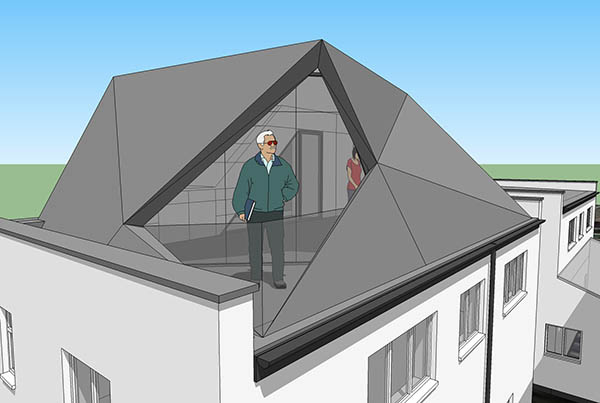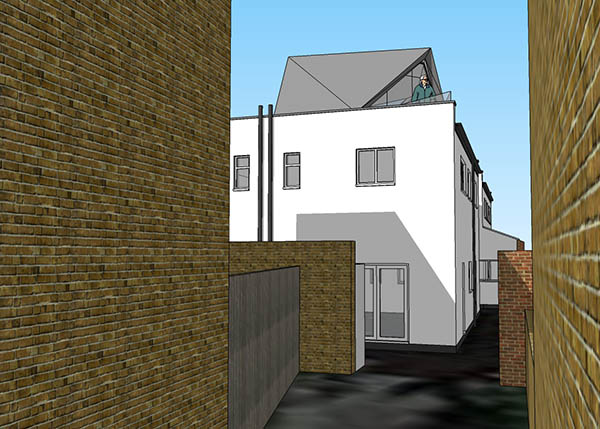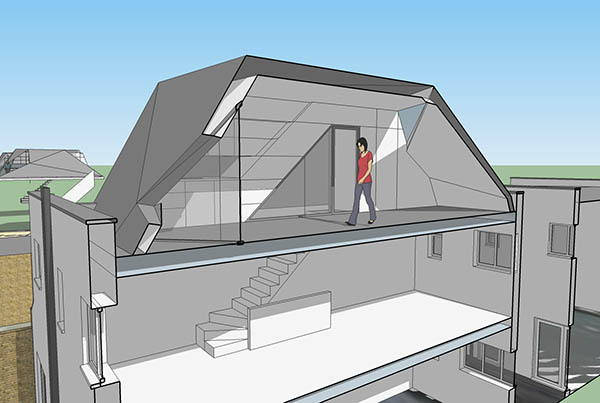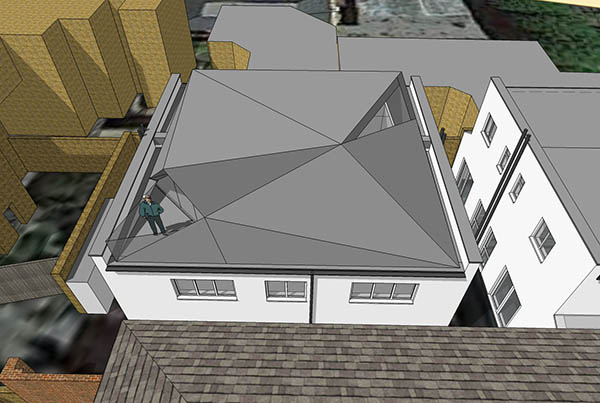This project is a roof extension to add an additional floor to an existing private mews house (circa 1980).
The existing mews house is a two storey white painted rendered semi-detached dwelling with a similar pair of dwellings set immediately behind to the east. The homeowner has lived in the area for a number of years. He likes the area and the house and is keen to stay, but requires additional space to make the property suitable for his current needs.
It is not possible to extend the property outwards. The adjacent buildings to the south and west are three storeys and taller than the existing dwelling and it is proposed to extend upwards with a new contemporary ‘mansard like’ roof top extension.
The roof top extension is set back behind the existing front and rear parapets. Its facades are purposefully angled and faceted in response to the adjoining buildings and overlooking windows.
The dark metal finish with angled back facades gives the appearance of a secondary ‘roofing element’. The contemporary design enhances and contributes to the existing dwelling and surroundings, and is visually comfortable as an element in its own right and as an addition to the existing building.
The Town Planning approval was refused by the local authority. An appeal was submitted and approved Jan 2018.




