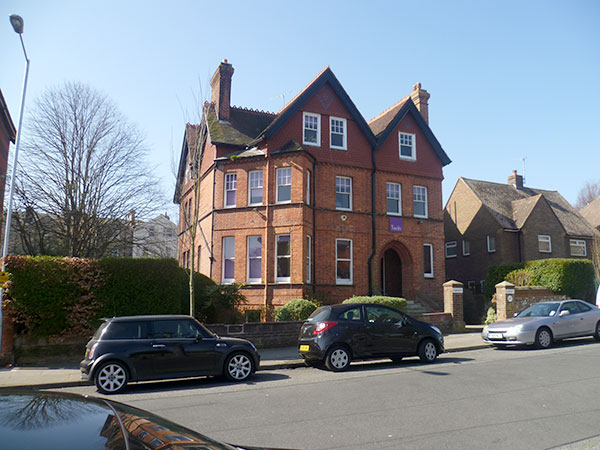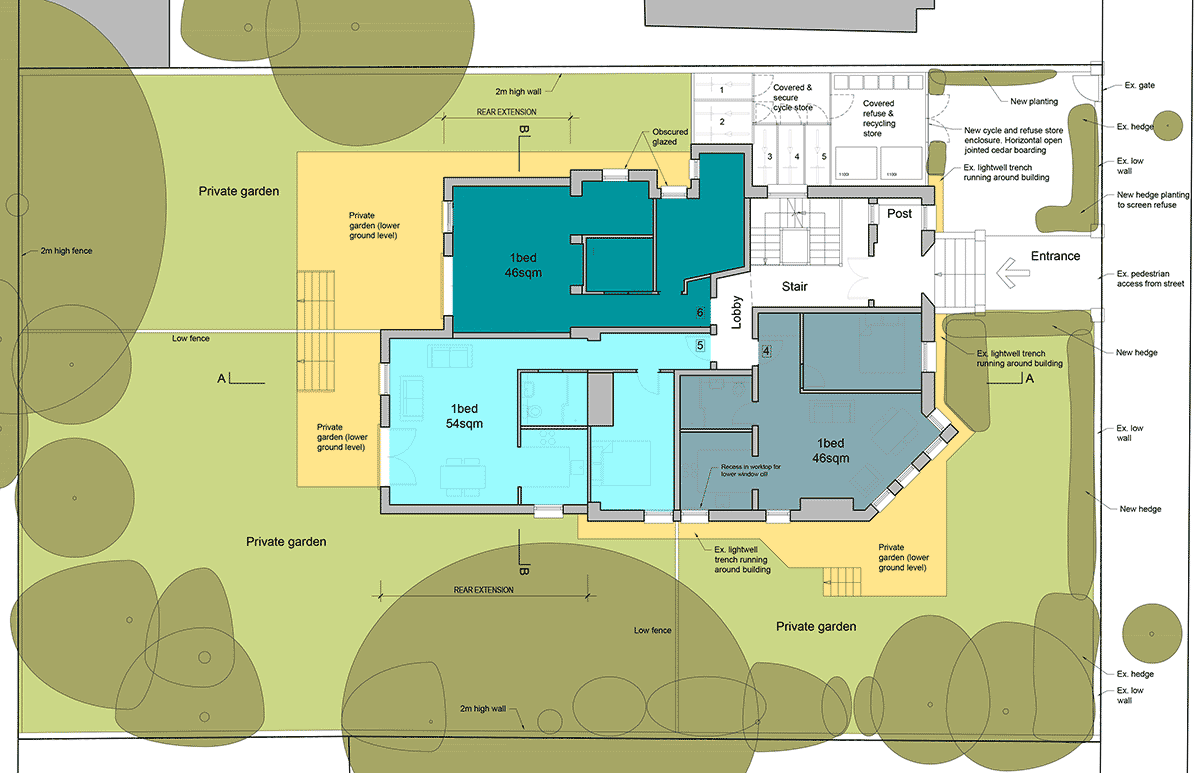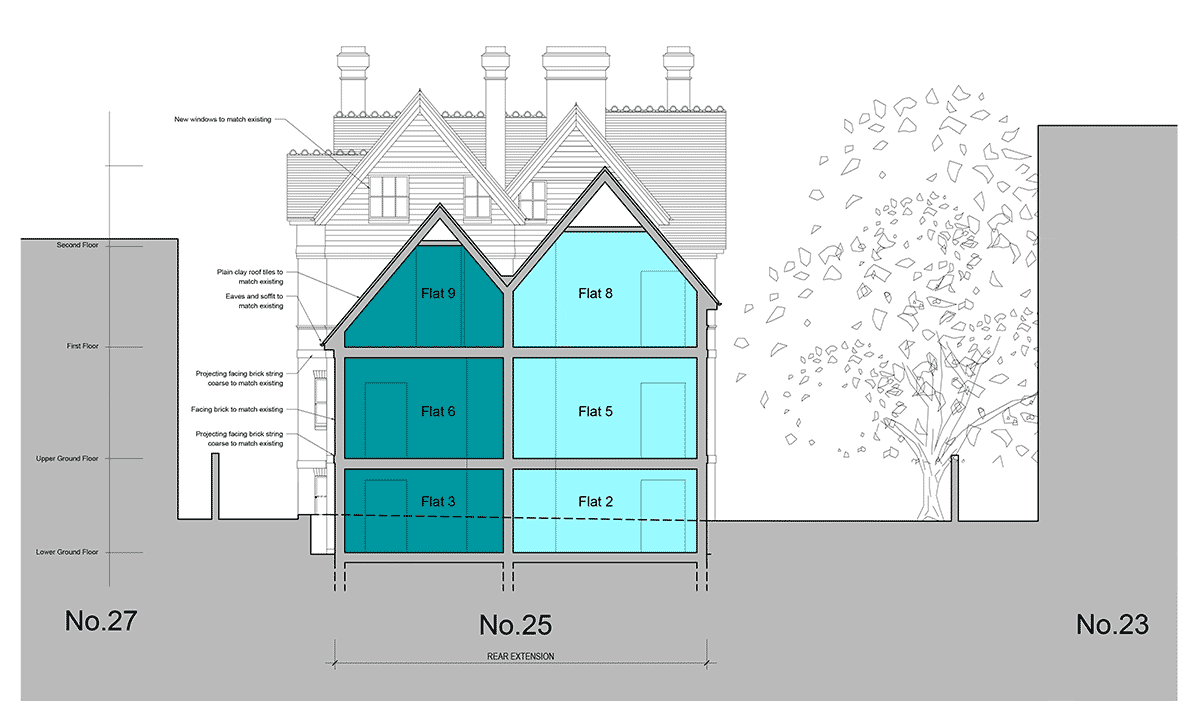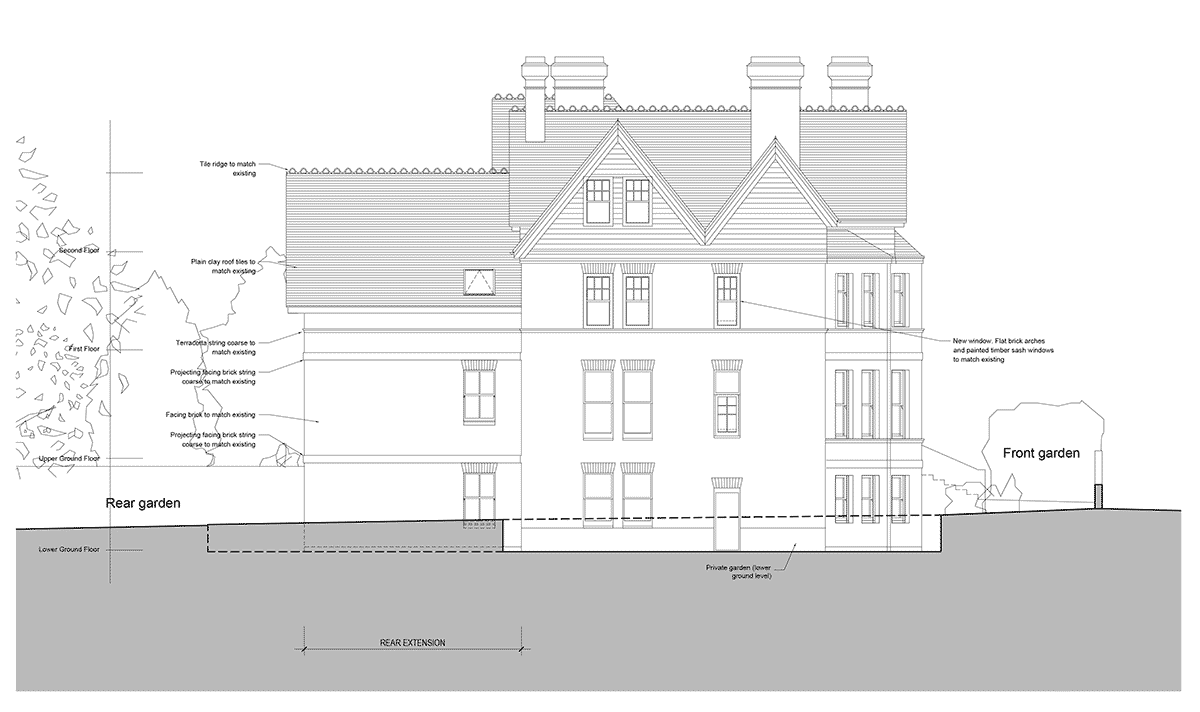We were asked to assess the feasibility of re-locating an existing language school to a new premises within Eastbourne and converting the existing building into residential apartments. The existing building is within a conservation area not far from the town center, and is a prominent double gable-fronted brick built detached 4 storey Victorian building set within a generous garden with a number of mature trees. Following consultation a planning application was submitted in 2013. Planning approval was achieved January 2014. Hardcastle Architects have since secured planning approval for the new school location within Eastbourne town centre.
Client: Twin Education Group. Planning approval achieved January 2014




