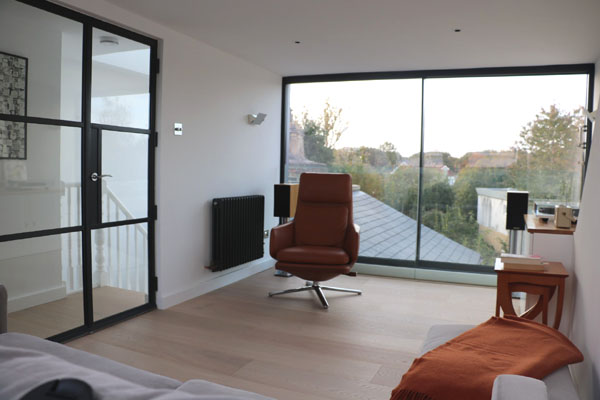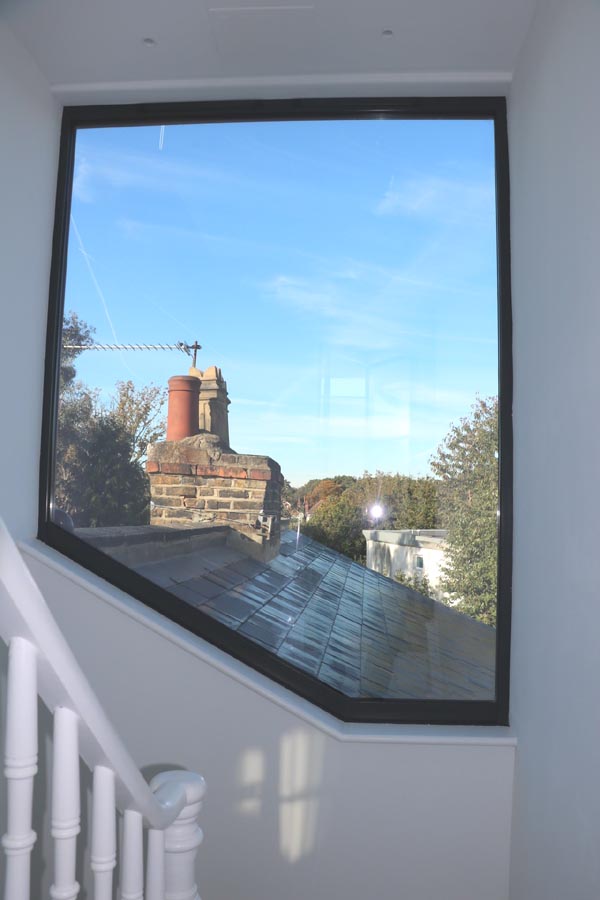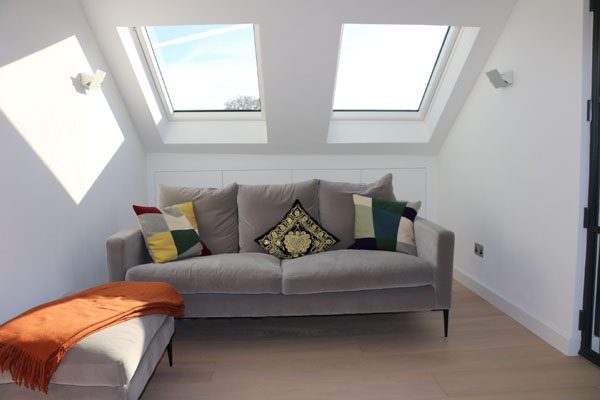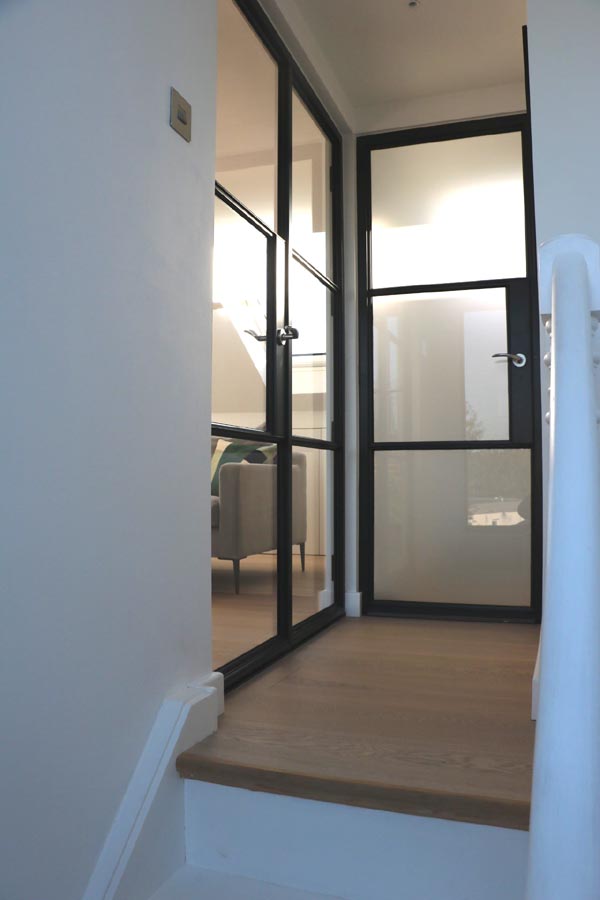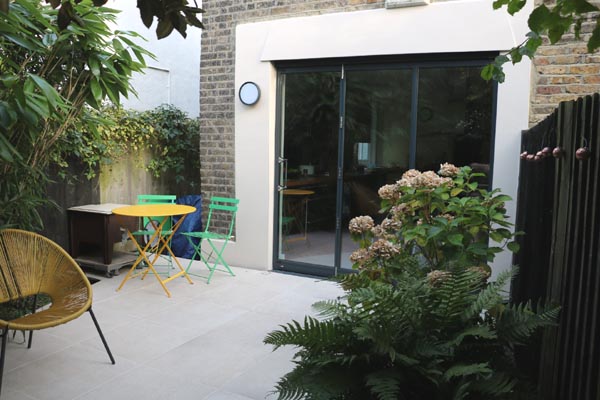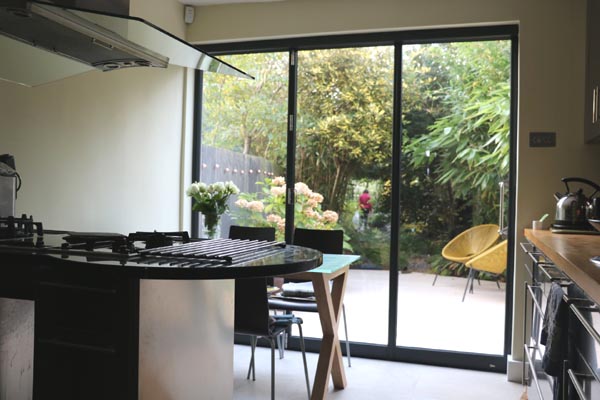Loft conversion with rear dormer extension located in Wanstead E11, East London.
The original property was a 2 storey period terraced family house with rear out-rigger and rear garden. The stair was extended up to the loft level. A roof window and large trapezoidal rear window to the stair provided lots of daylight to the interior and view out. Glazed steel framed fire rated internal doors provided high quality fittings and a contemporary feel to the interior. Generous glazed sliding full height doors with a glass balustrade allows the loft space to be fully opened up in the summer months and provide lovely views over the rear garden.
Private client, completed Summer 2021
