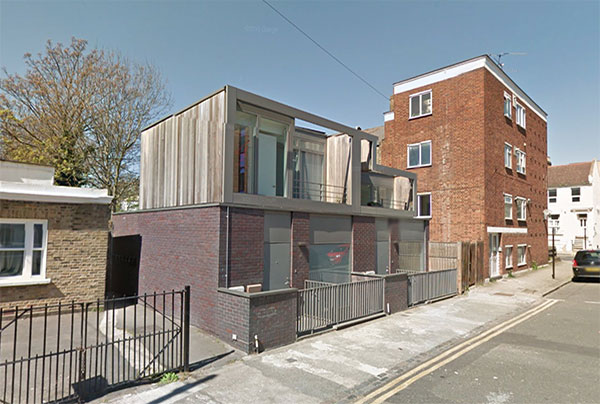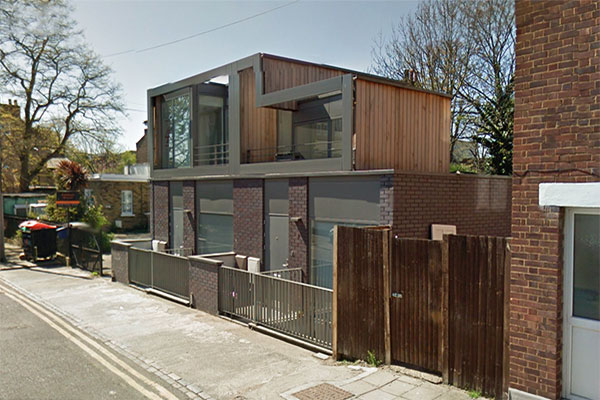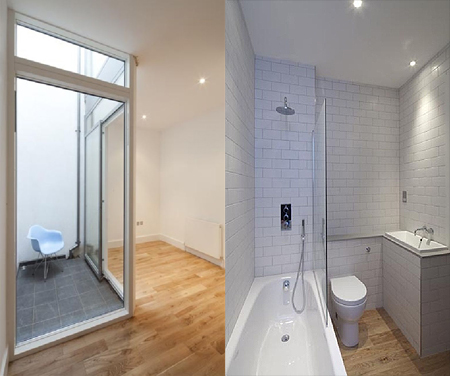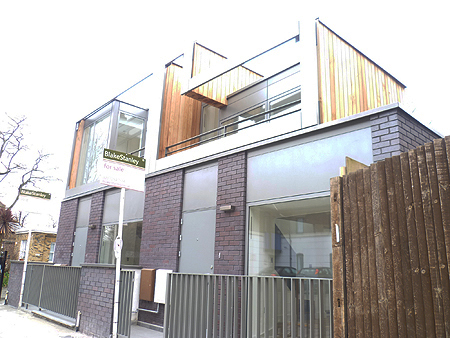This is a new development for two new houses on an existing site of 4 disused garages. Nestled to one side of a quiet cul-de-sac, close to London Fields in central Hackney E8, East London.
The massing is in response to the restricted nature of the site bounded on three sides by existing dwellings and gardens.
Two houses are provided with a lower ground level for the bedrooms and bathroom. The open plan living accommodation and terraces are at ground and 1st floor. Generous lightwells provide daylighting and ventilation to the rooms at the rear and lower level. The front is set back from the street to provide a gated private space for entry, refuse and cycle storage.
A set of plywood stairs climb beneath a roof light to the top floor space which can be used as a bedroom or study/work space. Sliding glazed doors open to a balcony with timber decking and larch cladding.
A warm coloured robust facing brick is used at ground level for durability. Larch cladding is used at the upper floor to alleviate the massing and respond to the adjacent gardens. The roofs are covered in sedum to provide some natural habitat on the site and for looking onto. Photovoltaic roof-panels contribute to the home’s energy requirements.
Private developer client. Completed 2013




