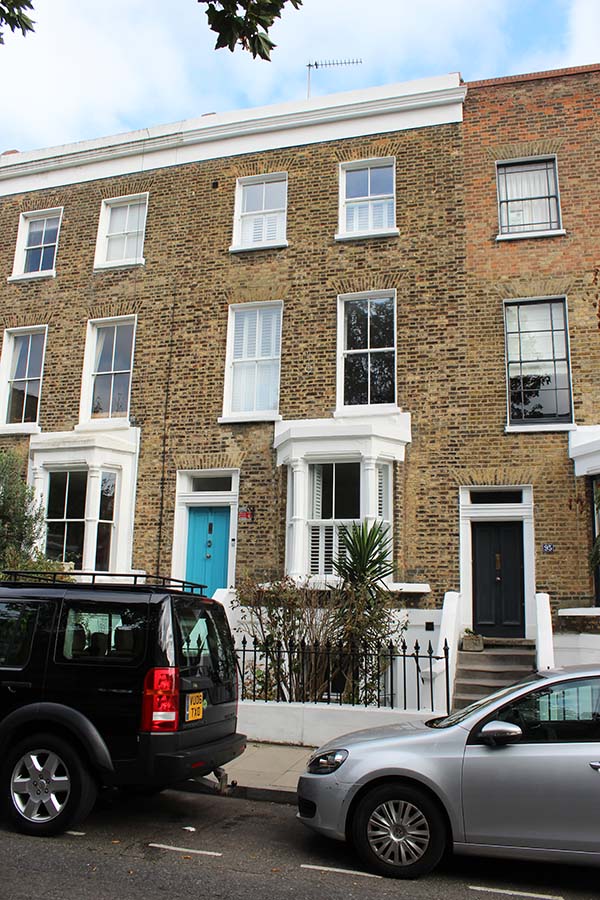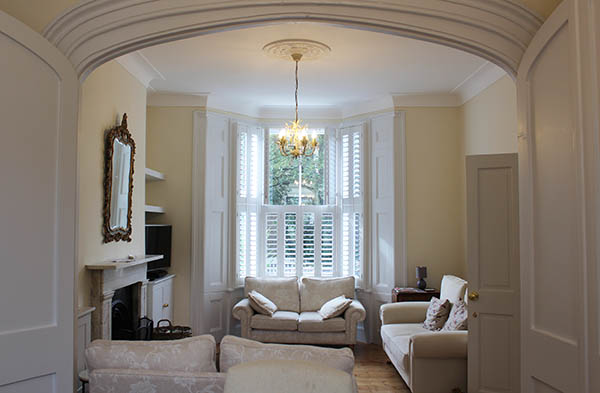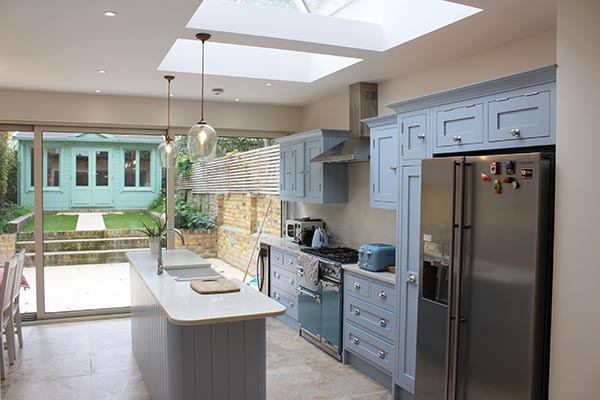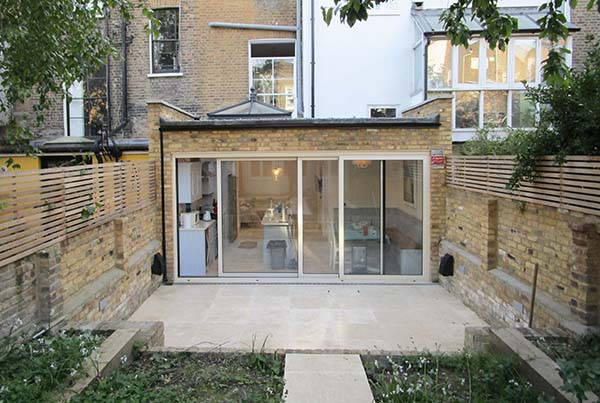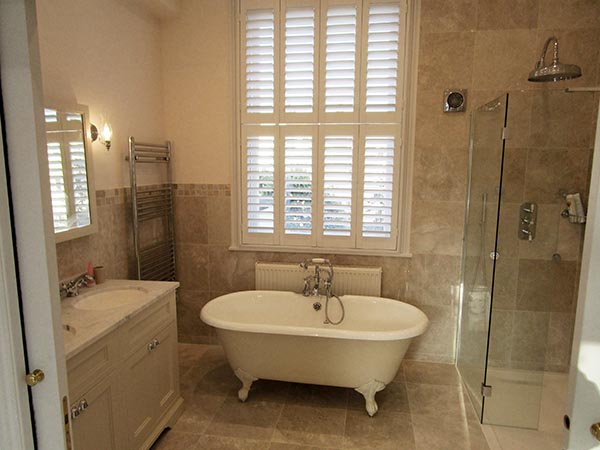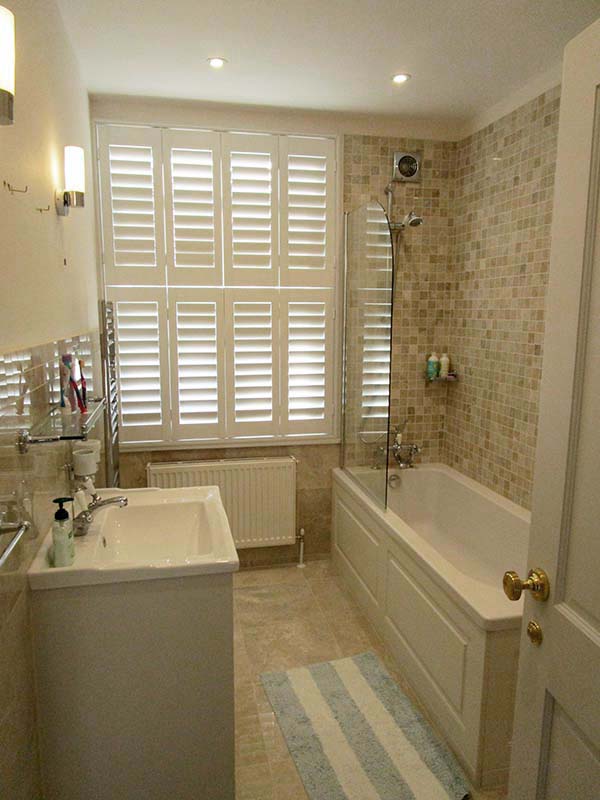Milton Grove is the refurbishment and extension of a four storey period terraced town house. Milton Grove is a quiet residential street in Stoke Newington N16 to the south of Clissold Park.
The existing house has a lower ground level with its own front entrance and access to the garden at the rear. As existing this floor was used as bedrooms. The upper ground floor is the main entrance level with kitchen and dining. The upper floors as existing contained the main living room and bedrooms.
The house was re-organised and extended at the rear to create a large open plan family kitchen/dining and living space at the lower ground level with open level access to the rear garden and terrace.
The upper ground floor was used for formal dining and reception. A compact and discreet food hoist was added between the kitchen below and formal dining room above.
The two existing bedrooms at 1st floor level were combined to create a large master bedroom with dressing room and ensuite.
The house was refurbishment throughout, with new re-wiring and plumbing and under floor heating to the lower ground floor family space and bathrooms.
All the internal walls were re-plastered and ceilings replaced where necessary. The timber flooring boards in the formal upper ground floor were restored and lacquered and all 2nd fix joinery was replaced. Bespoke joinery bench seats, wardrobes, storage units and a TV wall were built-in around the house.
Completed July 2018
