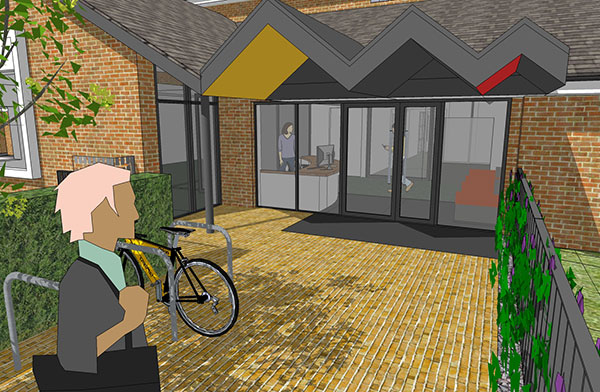Planning approval has been secured by Hardcastle Architects to improve the main entrance, reception and overall entrance experience at the Larkswood Primary School. New gates and improved security from the street, external landscaping, lighting, seating, cycle parking, trees, benches, entrance canopy, new glazed reception screen and doors, new reception and an additional meeting room are to be provided. The additional internal spaces has been found through the rationalization of underused and poorly planned internal space.
Works are due to commence early 2016.

