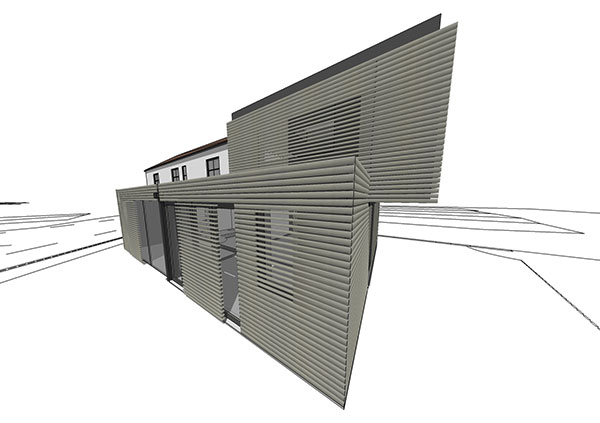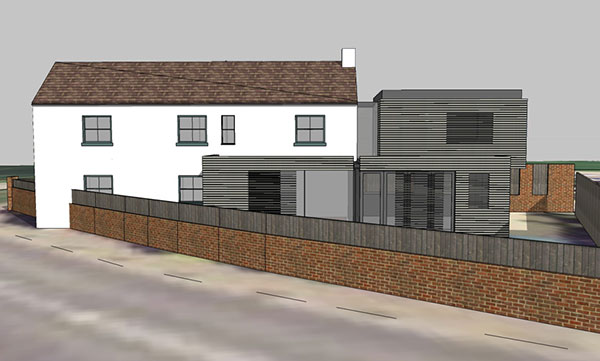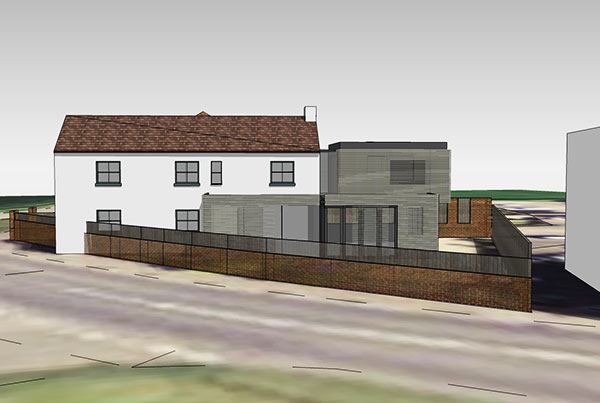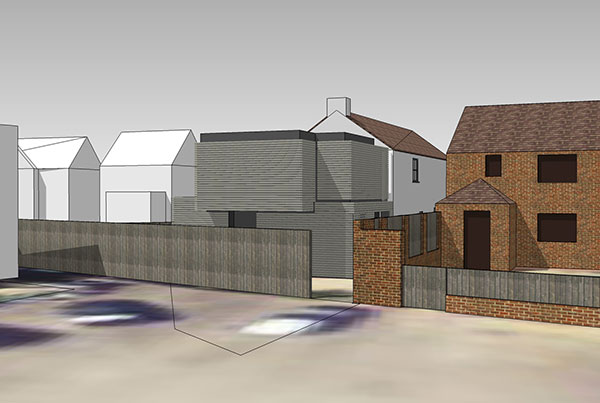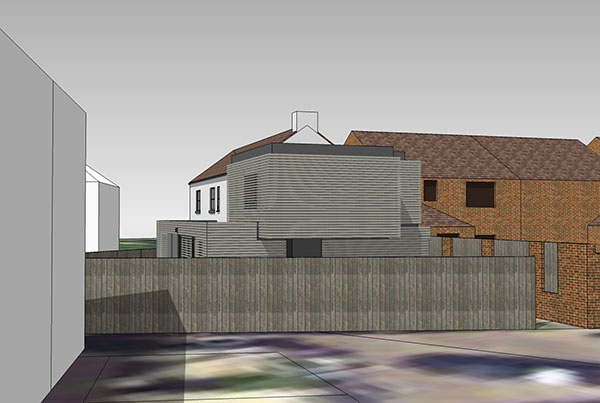An existing traditional detached house located in a small village near to Northallerton (North Yorkshire) was too small for the growing family. The householder is a well known interior design professor and has collaborated with Hardcastle Architects on previous projects around London. The side extension consists of two cubic forms that offset from each other and the original house and are clad in horizontal timber strips. The form, openings, glazing, and material treatment were developed to both contrast and engage with the original traditional rendered and pitched roof house. Extensive consultation with the local community and local planning department was carried out to ensure the planning process was successful.
Planning approval was submitted July 2015 and approved within the 8 weeks statuary limit. Construction is due to commence shortly.

