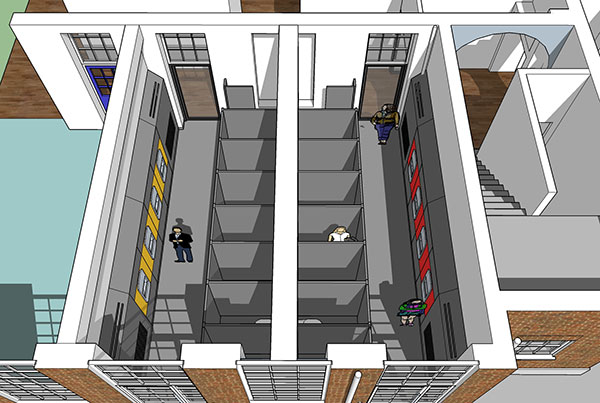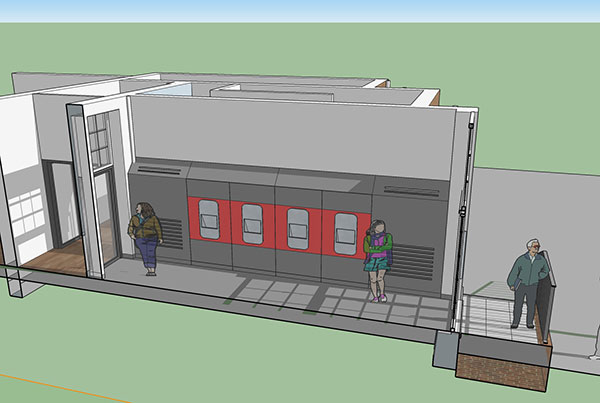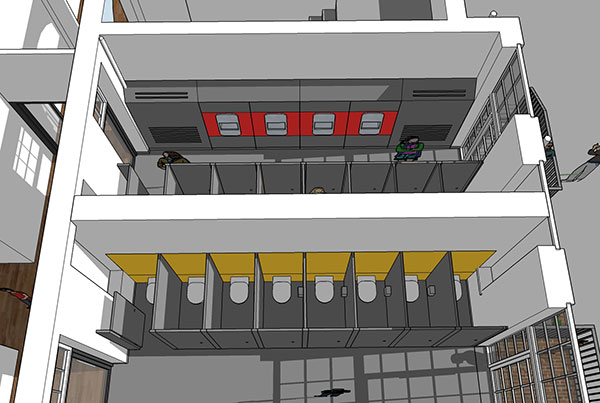The existing school toilets were not ideally placed around the school: no toilets were directly accessible from the playground; and all in need of refurbishment. Working with the school we came up with a plan to consolidate all of the toilets together with direct access from the playground and from the main school corridor.
At break time the toilets would only be accessible from the playground, and during lessons only accessible from inside. The toilets were arranged to allow for good direct passive supervision from the corridor and playground via glazed entry doors looking directly along the cubicle frontages and vanity area.
Pleasant hard wearing durable materials, fixtures and fittings were selected for longevity. For hand washing, solid surface built-in recessed hand wash dryer units (ref Wallgate Thrii) were installed to avoid the traditional high maintenance basins, taps, paper towel etc arrangement.
The work was carried out over the summer break for use in the new Autumn term.
Project completed Sept 2015. Awaiting final photos.




