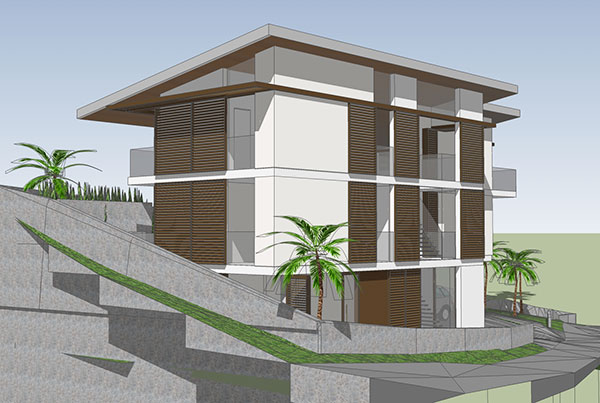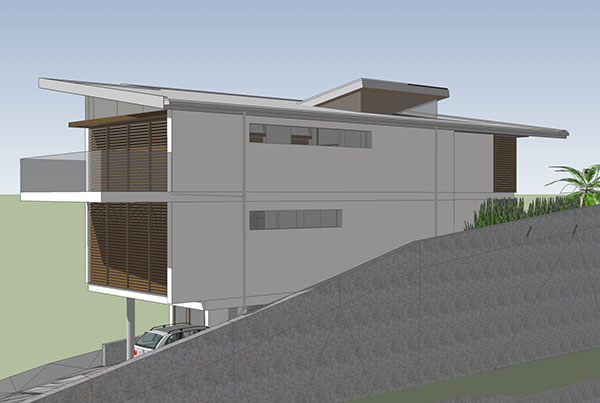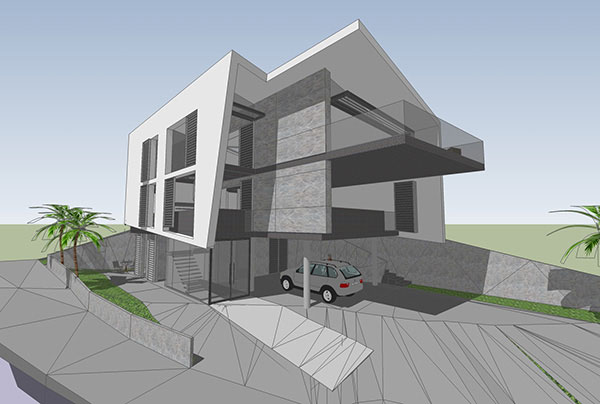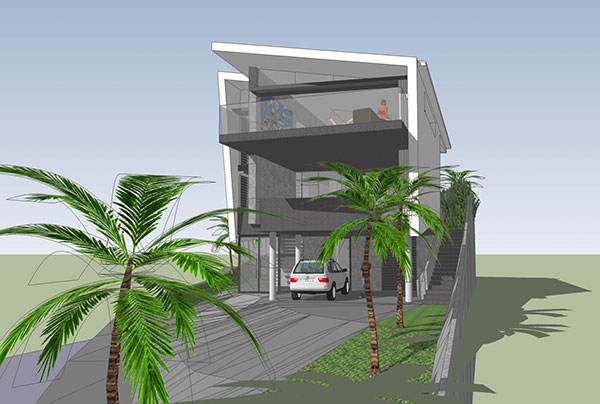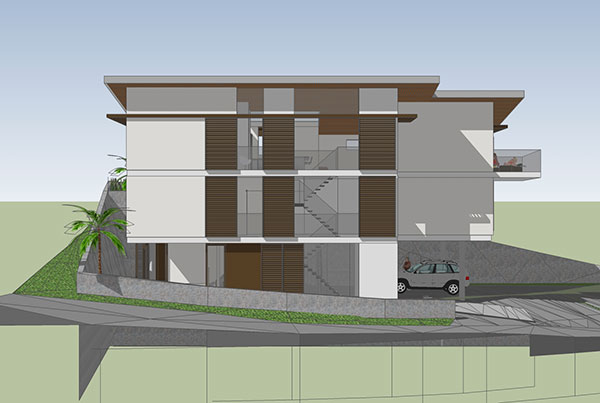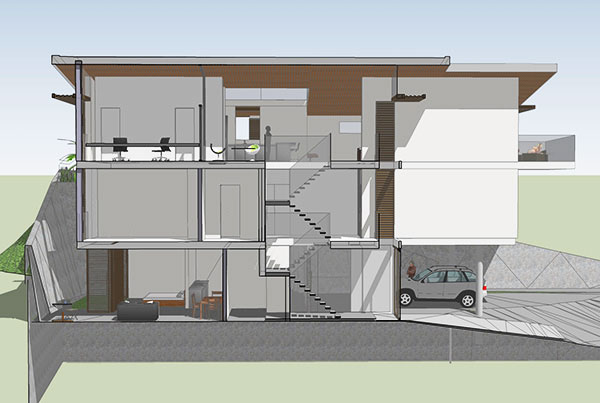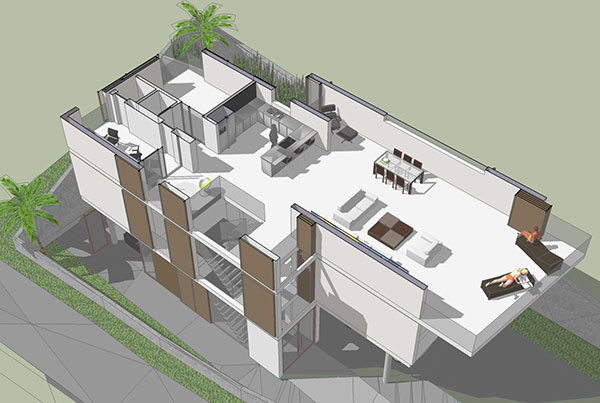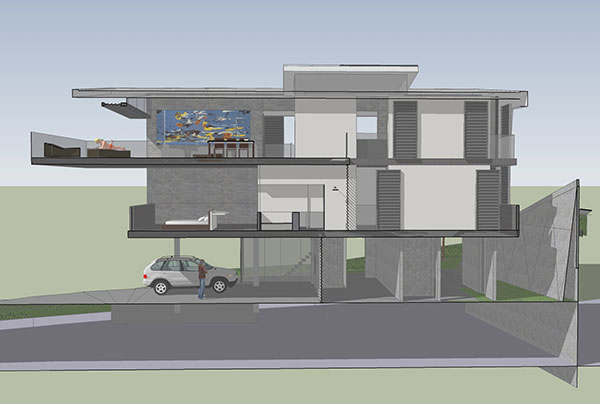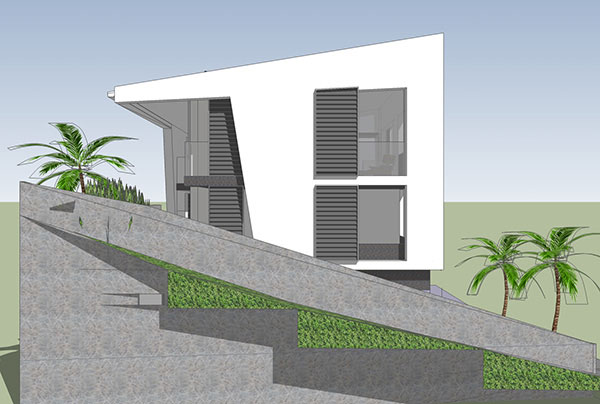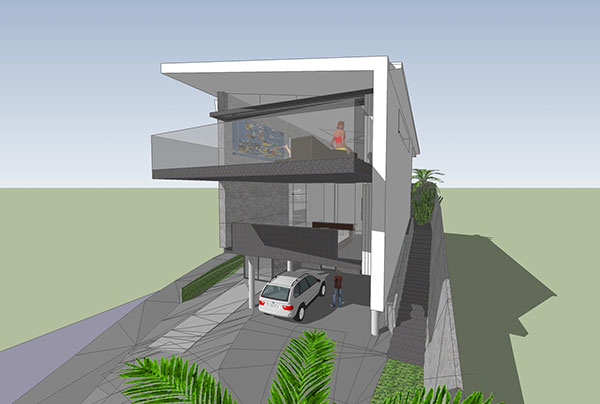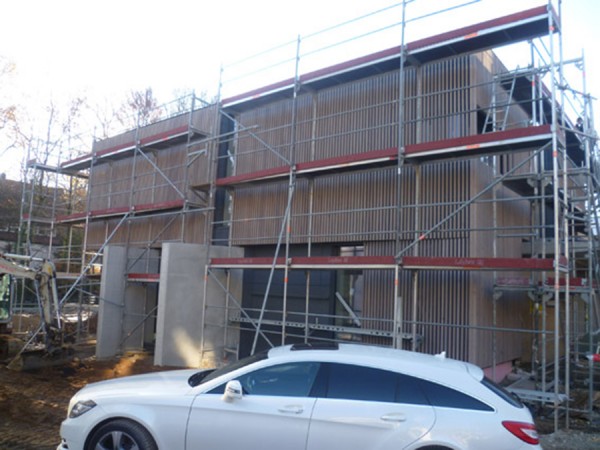http://www.architecture.com
Author: admin
Mahe, The Seychelles Hillside house with ocean view
The client owns a plot on a steeply inclined mountainside site approximately 350m from the beach front. The primary views are out into the Indian Ocean towards an Island to the northwest. The client approached us to design a family house with guest accommodation. A number of different designs were prepared during the scheme design stage. This design is part open plan and part cellularised with the living accommodation on the top floor and the sleeping and guest accommodation below. The design uses a series of planes to define the enclosure with daylight and sun penetration carefully controlled using a series of louvred sliding panels.
New private detached house construction start on site Loughton IG10
Construction work has started on site for a new 3 storey private dwelling in Loughton IG10 near London. Planning approval was achieved earlier in the year and the work is expected to take 12 months.
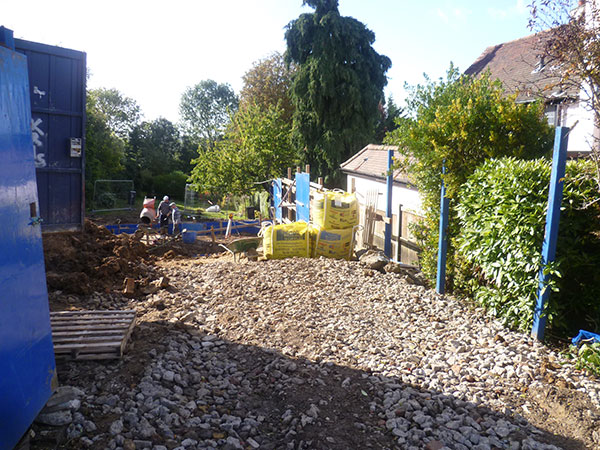
Private house submitted for planning
A house in Germany for private clients has been submitted for planning approval. The house is designed around an internal open glazed courtyard. An array of truncated cyclinders are used in the facades and at roof level for shading. Construction is planning to start in the spring of 2013.
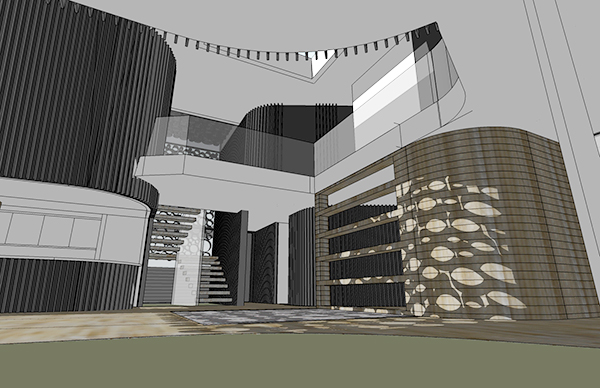
Private House nearing completion Nurnberg, Germany
A new house for a private client in southern Germany is nearing completion. The external facade work is almost complete. The facade is constructed from vertical timber fins hung onto a black eternit fibre cement backing panel. The house is arranged around an internal open glazed courtyard. Work is due to be completed by the spring 2015.
Apartment re-modelling and glazed extension St John’s Wood, London
Planning approval has been secured to extend and re-model a 2 storey apartment within a 1950′s residential building in St John’s Wood. The whole of the apartment is to be re-modelled internally to add an additional bedroom and provide a large open plan live space fully opened out to the garden at the rear. The garden is to be re-landscaped with lots of storage incorporated. Work is due to commence in the Spring of 2015.
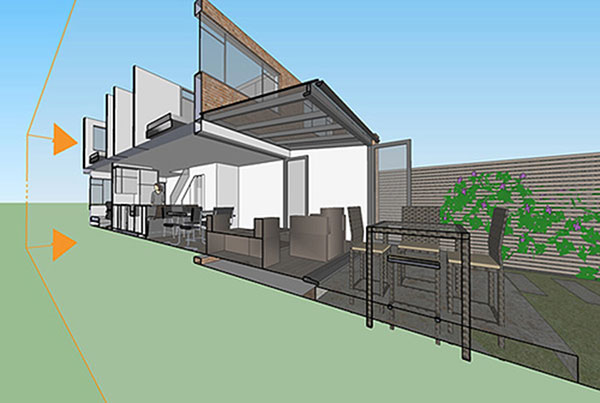
Planning approval – Private house extension Yafforth, North Yorkshire
Planning approval has been secured to extend a private detached house in a village in North Yorkshire. The house has been re-modelled and extended to provide much needed additional living and bedroom space for the growing family. The contemporary extension contrasts lightly with the original dwelling. Work is due to commence this spring.
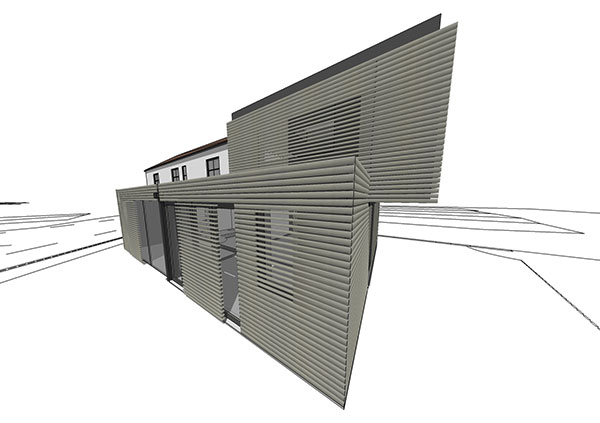
Edmonton County School entrance re-modelling Edmonton, London N9
Construction work has been completed at the Edmonton County School Bury Campus to refurbish the front reception, administration offices, staff room and ancillary areas. The construction work was carried out by contractors Stone CBM Ltd. The building was stripped back to its primary structure and the spaces re-organised to provide a more welcoming and pleasant environment and new facilities. The project was completed on programme and to budget.


