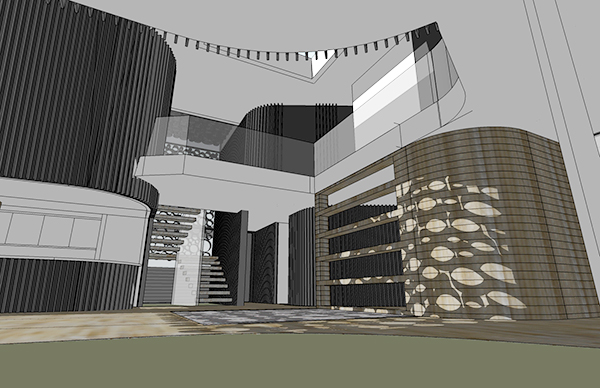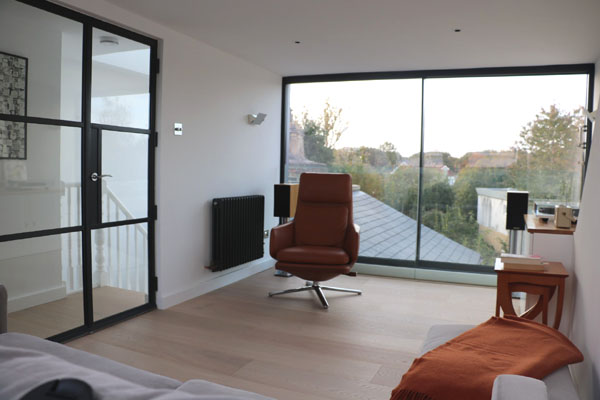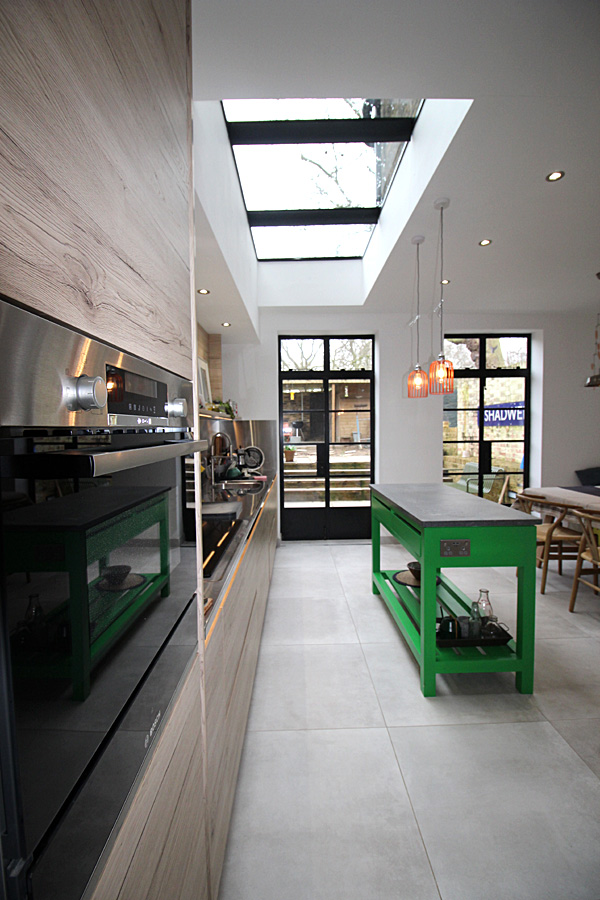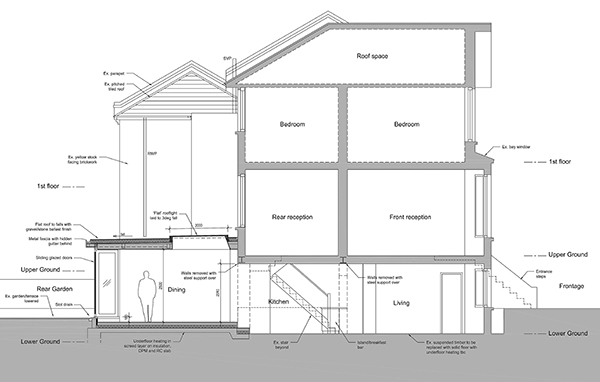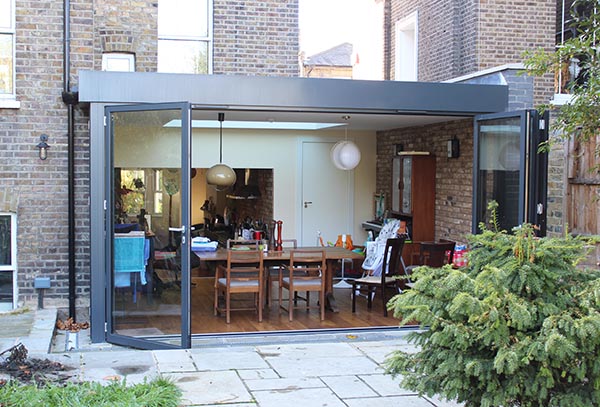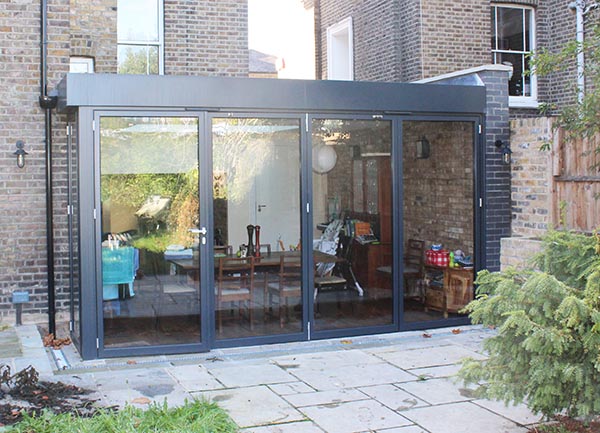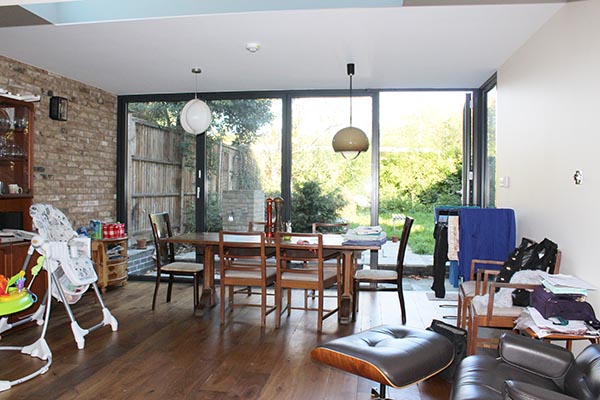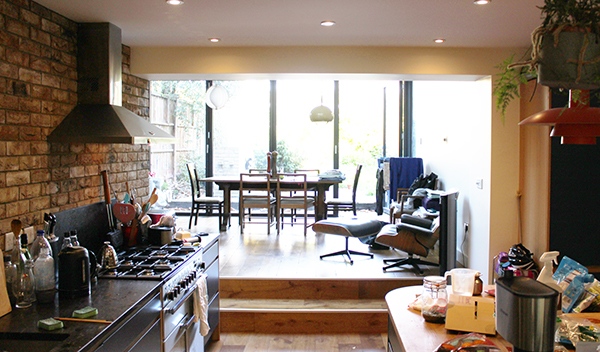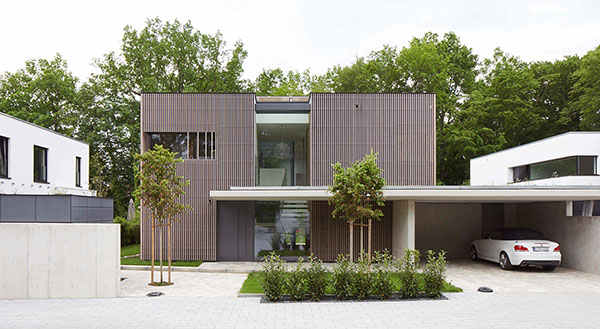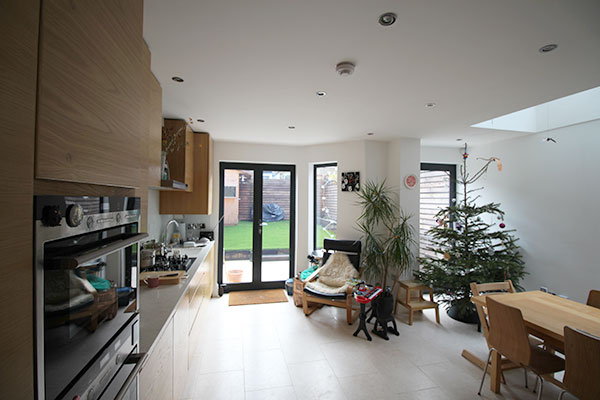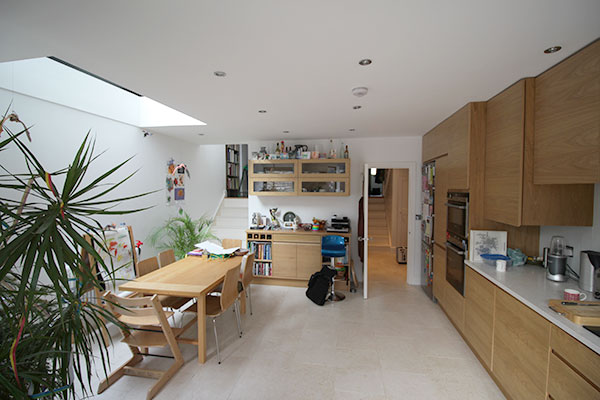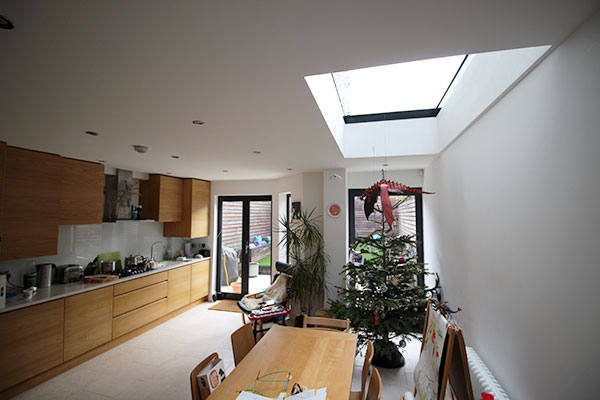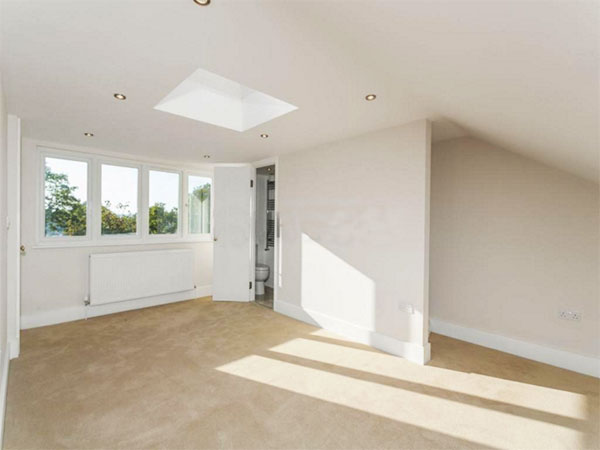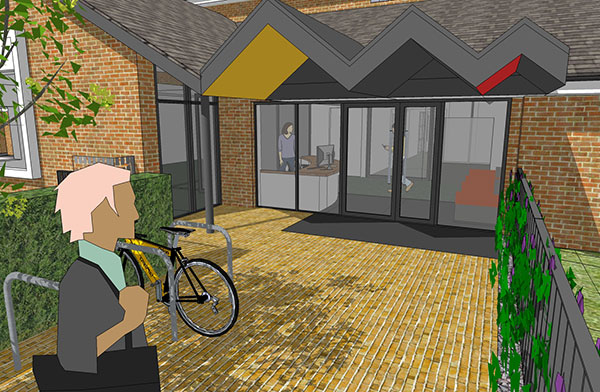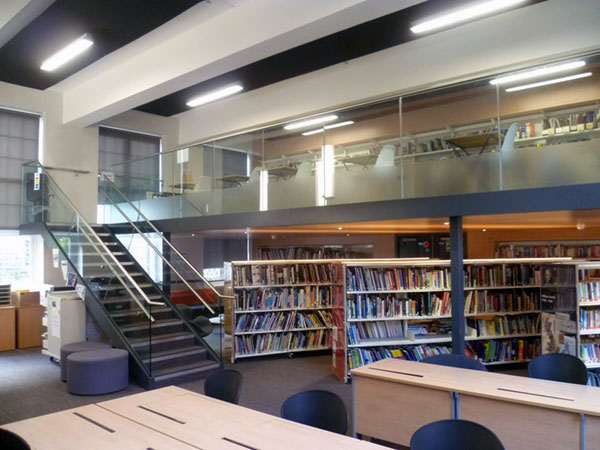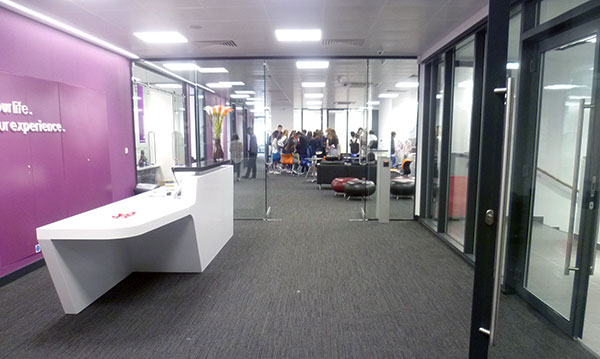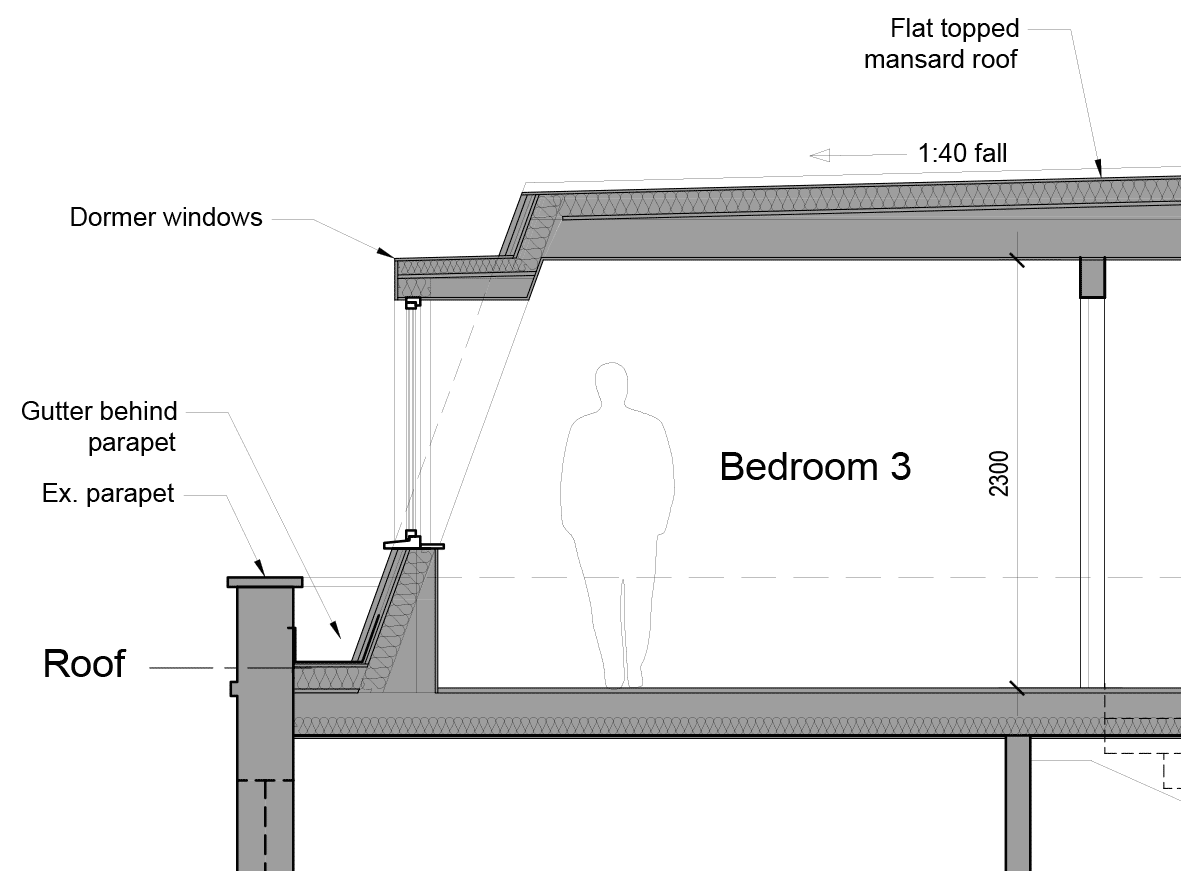Loft conversion with dormer extension to a Victorian terrace house completed.
Category: News
Kitchen extension in Hackney East London
Rear extension in conservation area
A discreet dark grey zinc 2nd floor extension was added to the rear of a Victorian terraces house. The house was located in the Clapton Square Conservation Area in central Hackney. The rear was visible from the St John’s Church churchyard nearby, thus the extension was designed to be visually discreet and sensitive to its surroundings.
Completed August 2019
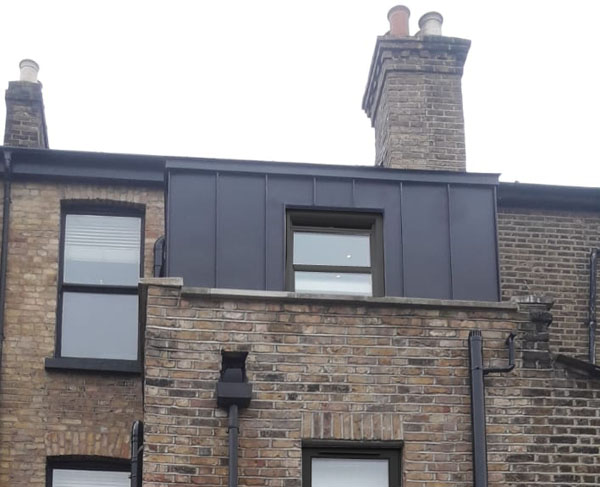
Mansard roof extension and rear extension approved Eastway, Hackney Wick E9
A planning appeal for a mansard roof extension has been allowed and planning permission granted for a house in Hackney Wick, East London E9.
The approval allows the occupants to add an additional floor to the existing Victorian house to accommodate their growing family.
Appeal allowed January 2019
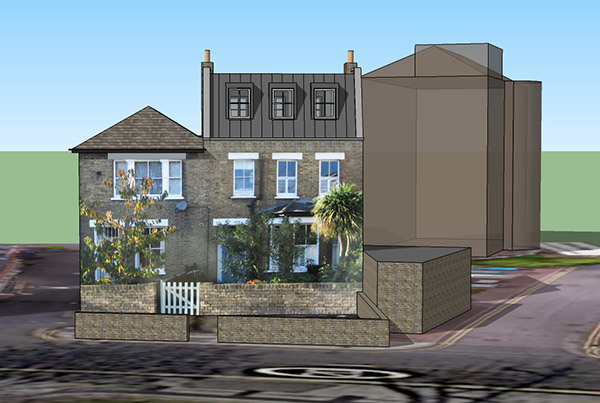
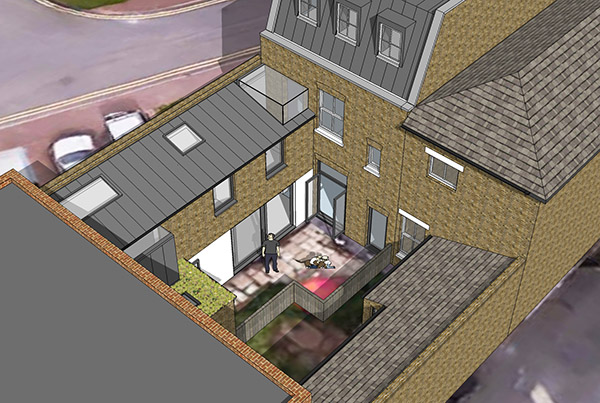

Period town house refurbishment & extension completed Milton Grove, Stoke Newington N16
Milton Grove is the refurbishment and extension of a four storey period terraced town house. Milton Grove is a quiet residential street in Stoke Newington N16 to the south of Clissold Park.
The existing house has a lower ground level with its own front entrance and access to the garden at the rear. As existing this floor was used as bedrooms. The upper ground floor is the main entrance level with kitchen and dining. The upper floors as existing contained the main living room and bedrooms.
The house was re-organised and extended at the rear to create a large open plan family kitchen/dining and living space at the lower ground level with open level access to the rear garden and terrace.
The upper ground floor was used for formal dining and reception. A compact and discreet food hoist was added between the kitchen below and formal dining room above.
The two existing bedrooms at 1st floor level were combined to create a large master bedroom with dressing room and ensuite.
The house was refurbishment throughout, with new re-wiring and plumbing and under floor heating to the lower ground floor family space and bathrooms.
All the internal walls were re-plastered and ceilings replaced where necessary. The timber flooring boards in the formal upper ground floor were restored and lacquered and all 2nd fix joinery was replaced. Bespoke joinery bench seats, wardrobes, storage units and a TV wall were built-in around the house.
Completed July 2018
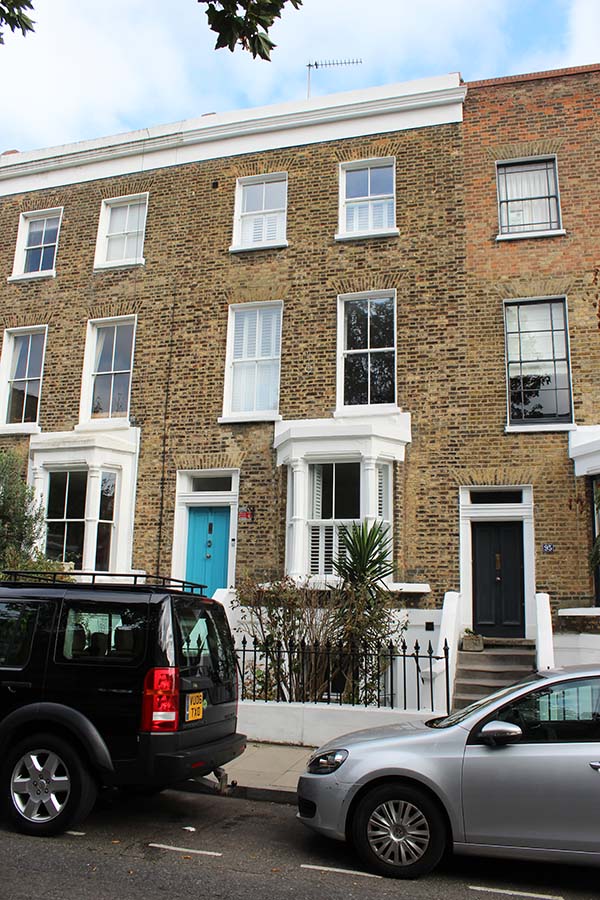
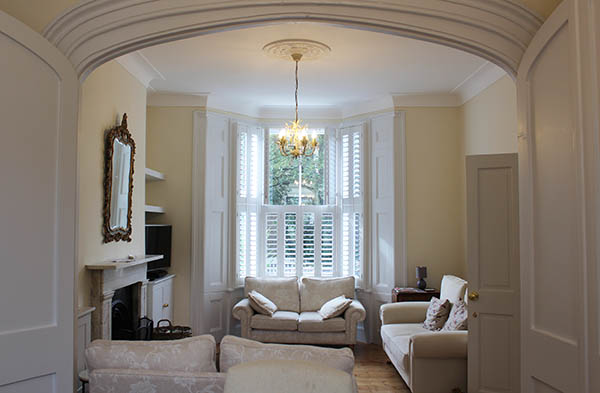
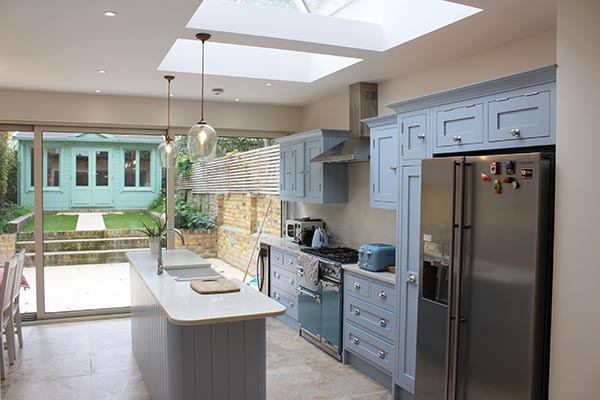
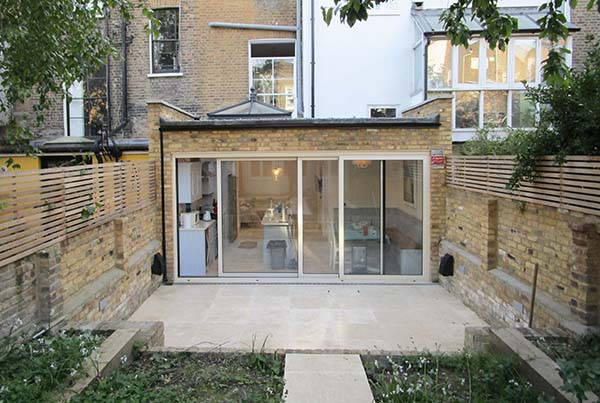
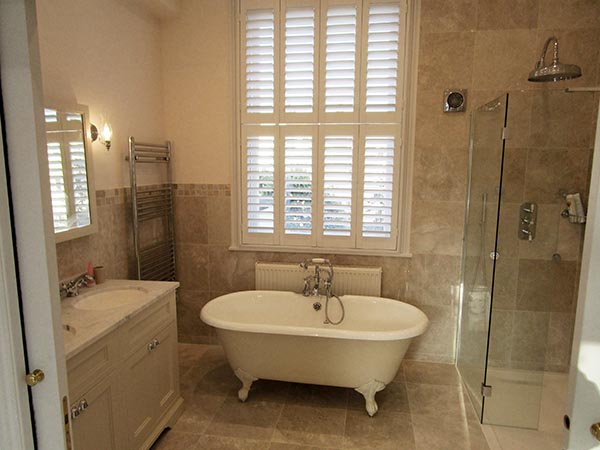
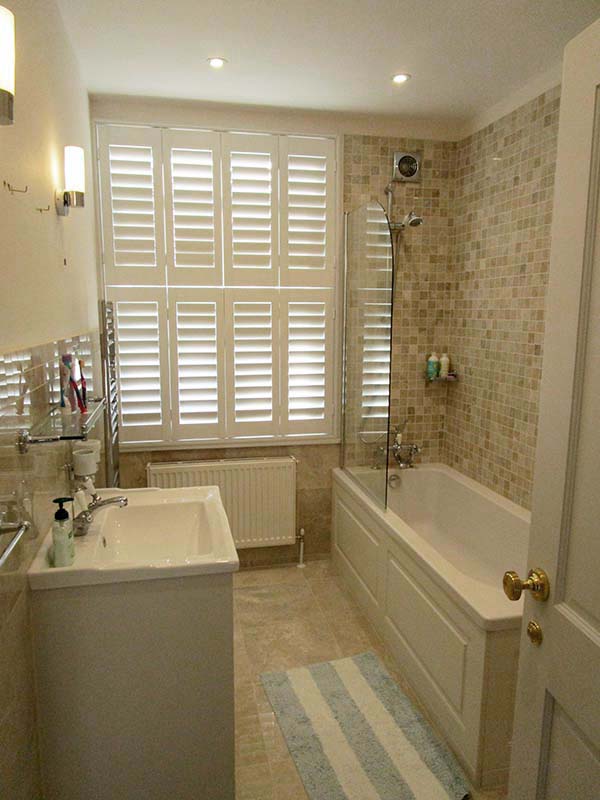
Teacher key worker accommodation completed School House, Edmonton County School, Enfield
The ‘School House’ is a detached two storey dwelling house circa 1930. It is situated to the southwest of the Edmonton County School. It is part of the overall school complex but sits in its own demise and garden adjacent to the school.
The house has been used to provide ‘on site’ accommodation for the school caretaker, but is no longer required for this use and has been unoccupied for a number of months.
Teacher recruitment, particularly young and recently qualified teacher recruitment, is becoming increasingly difficult due to the high cost of property and rent for accommodation.
The proposal is to convert and refurbish the house to provide affordable accommodation for newly recruited teaching staff at the Edmonton County School. The plan is for the accommodation to be managed and let by the school.
4 no. bedroom spaces will be provided, each with their own ensuite bathroom. The kitchen and living spaces and garden will all be shared.
Client: Edmonton County School. Completed August 2019
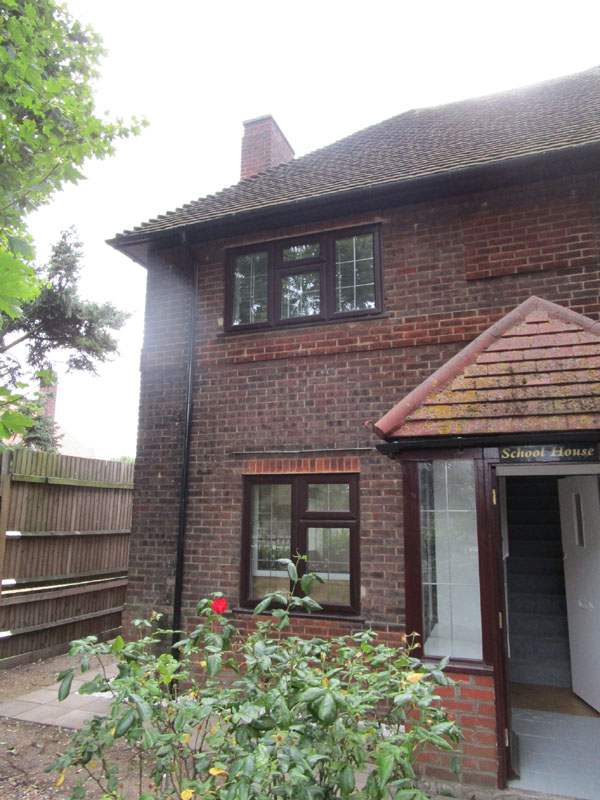

Planning approval granted at appeal Contemporary roof top extension, Hackney E5
This project is a roof extension to add an additional floor to an existing private mews house (circa 1980).
The existing mews house is a two storey white painted rendered semi-detached dwelling with a similar pair of dwellings set immediately behind to the east. The homeowner has lived in the area for a number of years. He likes the area and the house and is keen to stay, but requires additional space to make the property suitable for his current needs.
It is not possible to extend the property outwards. The adjacent buildings to the south and west are three storeys and taller than the existing dwelling and it is proposed to extend upwards with a new contemporary ‘mansard like’ roof top extension.
The roof top extension is set back behind the existing front and rear parapets. Its facades are purposefully angled and faceted in response to the adjoining buildings and overlooking windows.
The dark metal finish with angled back facades gives the appearance of a secondary ‘roofing element’. The contemporary design enhances and contributes to the existing dwelling and surroundings, and is visually comfortable as an element in its own right and as an addition to the existing building.
The Town Planning approval was refused by the local authority. An appeal was submitted and approved Jan 2018.
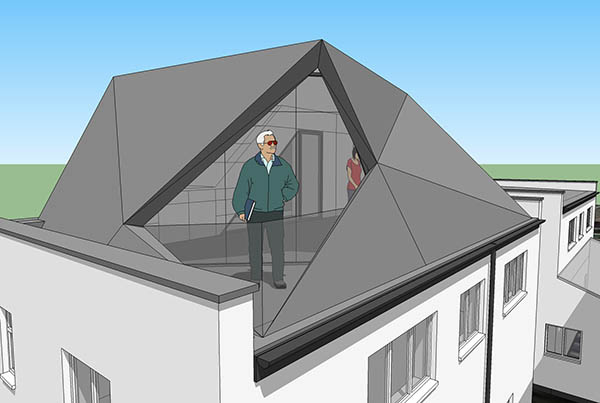
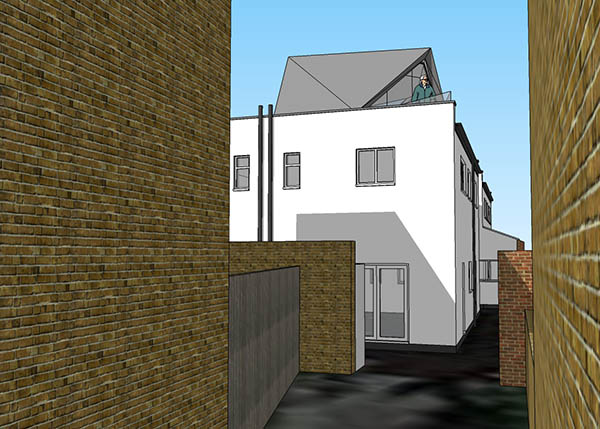
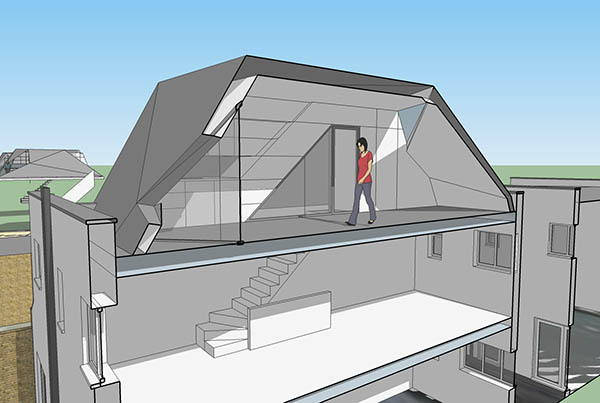
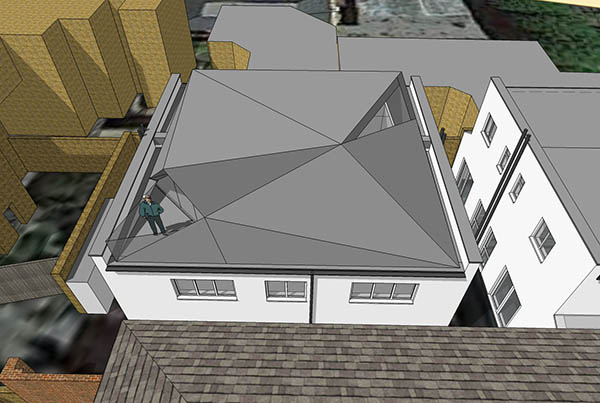
Mansard roof extension, Hackney Construction work ongoing on site
Mansard roof extension in Hackney adding an additional floor to a Victorian terraced house. Work is being carried out on site due for completion shortly.
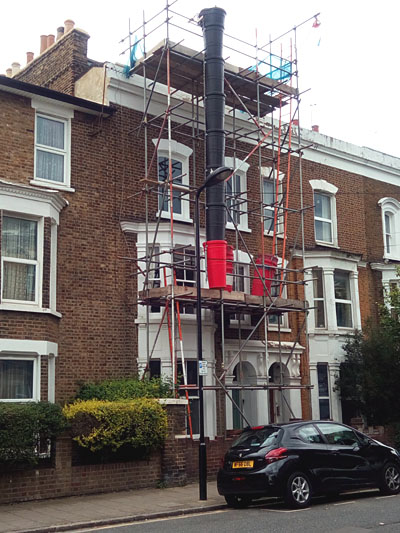
New house planning approval granted New end of terrace house in Lower Clapton
Planning approval has been granted for a new 3 bedroom house in Lower Clapton, East London. The house occupies a vacant site at the end of a large garden adjacent to an end of terrace Victorian house. The new house is contemporary and designed to sit comfortably in its context. The ground floor is open plan living space with access to two glazed courtyards and filling the footprint of the site. A smaller rectilinear two storey copper clad upper element sits above and contains the bedroom spaces. Construction is planned to start on site in 2019.
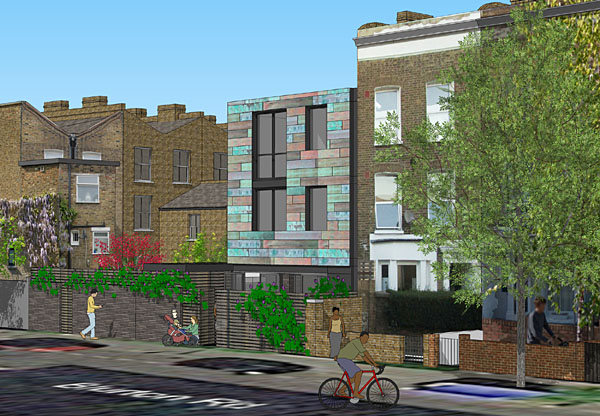
Brookfield Road, East London E9 Rear garden extension
No. 4 Brookfield Road is a lovely spacious semi-detached three-storey period house located on the east side of Brookfield Road near to Victoria Park in a conservation area.
This project removed an existing rear conservatory that was only usable for short periods of the year depending on the weather. It was not well connected to the rest of the house due to a narrow entrance and steps, and blocked daylight entering the lower ground floor level from the rear and views out into the garden.
The proposal replaced the conservatory with an open plan glazed extension open to the lower ground floor kitchen space, easily accessible and far better integrated with the main house, and providing good access to the rear garden.
The lower ground floor space was also opened up to provide a large kitchen/dining/living family space more suited to the occupants needs and modern demands.
To maximise daylight into the kitchen and lower ground floor, the existing kitchen rear wall was opened up to the new extension. A large rooflight located near to the new opening to the kitchen, and the fully glazed rear elevation of the new extension, provides good levels of daylight into the existing kitchen and lower ground floor and provide clear views out into the garden.
Full height sliding glazed doors provide views out into the garden, good levels of daylight, and open up during the warmer time of the year.
The floor level of the new extension is set between the kitchen and garden levels and the steps between located for ease of use and to improve accessibility around the lower ground floor and out into the garden.
Completed 2017
Section drawing
New contemporary private house completed Haus Sorge, Nürnberg, Germany
This is a collaboration with In.kognito Architektur for a private house near to the centre of Nürnberg. The design responds to the clients particular requirements and to house part of their growing art collection. The house is organised around a double height central glazed courtyard with tree that is open to the outside. The living spaces are open plan arranged around the glazed courtyard at ground level, with bedrooms, studio and guest room at 1st floor, and a basement level for storage, services and a fitness room. Durable natural materials – timber, concrete, stone, glass – are used throughout.
Design studio in Hackney completed Basement conversion, Hackney E5, London
This is the excavation and conversion of an existing basement storage area below a Victorian terraced house in Hackney, East London. The basement was excavated to achieve sufficient head room and new structure installed to the support the house above. A drained cavity membrane and pump system was used to ensure the basement was fully waterproof. A new front lightwell and rear window provide a good level of daylighting and views out augmented with uplighters washing the walls and ceiling. A cement based wearing screed with underfloor heating was used for the floor finish. The studio was fitted out with bespoke built-in perimeter desking, storage wall and kitchenette.
Rear kitchen extension House refurbishment, Hackney E5
A 3 story victorian terraced house that was in a very poor state at purchase and required complete refurbishment. The loft was converted and extended with a rear dormer to provide a large bedroom space with ensuite on the top floor.
The kitchen was extended out to the side with a side infill extension at ground level. The extension has a flat roof to enable the ceiling throughout the enlarged kitchen to be aligned and to minimise the impact of the extension on the neighbour next door. A large flat rooflight and full height glazing looking out onto the garden provides for good levels of daylight and sunlight into the kitchen. Large format porcelain tiles provide a light coloured floor finish. The kitchen is bespoke by a local furniture maker with resin quartz worktops.
Private client, completed autumn 2015.
Loft conversion completed Walthamstow, East London
Loft conversion with rear dormer extension recently completed in Walthamstow E17, East London to create a master bedroom space with ensuite. Loft conversions are a cost effective way to extend a house if the existing roof is suitable and the ridge high enough. For this project the loft floor and ceiling to the 1st floor bedrooms below had to be lowered as the existing roof space was marginally too low. A full width dormer extension carried out under permitted development rules was added to the rear and a certificate of lawfulness secured (to avoid potential future conveyancing problems). A large window and rooflight together with light coloured finishes provide a well lit and pleasant space to use.
Home owner client. Build cost £30k.
Planning approval for primary school Larkswood Primary School, London E4
Planning approval has been secured by Hardcastle Architects to improve the main entrance, reception and overall entrance experience at the Larkswood Primary School. New gates and improved security from the street, external landscaping, lighting, seating, cycle parking, trees, benches, entrance canopy, new glazed reception screen and doors, new reception and an additional meeting room are to be provided. The additional internal spaces has been found through the rationalization of underused and poorly planned internal space.
Works are due to commence early 2016.
New school library project completed Edmonton County School, North London
Recently completed, this new school library is a well-lit double height space that was originally used as a gym. A new mezzanine level provides additional reading and study space and doubles the amount of book shelf space. The new mezzanine and stair are fabricated from delicate slim steel sections that remain exposed with a durable paint finish. The structural glazed balustrade is clear of framing and fittings, and book shelves are arranged to provide good supervision from the librarian’s desk. Perforated timber panelling is used for the mezzanine soffit and rear wall for sound absorbency to reduce background noise.
Completed 2014. Construction cost circa £115,000
Twin Group move into new HQ Greenwich Square, London SE10
Twin Group has moved into its new London head office and school from its current location in Lewisham, to a brand new building in Greenwich Square on the 6th of July 2015.
Twin Group appointed Hardcastle Architects to design and oversee their New HQ and language school, and to relocate its London head office and school from its current location in Lewisham, to a brand new building in Greenwich Square, London SE10. Having been based in Lewisham for 15 years, the move is a huge step for Twin as a business and language school. It will mean that they can increase the number of students that they receive each year, and will be able to offer their students modern facilities in a new school close to Central London.
The new office and school is located on the recently-built Greenwich Square site, which is conveniently located just 15 minutes away from Central London on the train. This great new location means that Twin’s students will not only have easy access to the capital, but will also be able to quickly reach Greenwich’s famous attractions and iconic landmarks.
Twin’s vision is to provide students with great educational facilities and plenty of opportunities to have life-enriching experiences. The new school features 20 modern classrooms, a social area with student PCs and Wi-Fi, and co-located facilities including a leisure centre (swimming pool, gym and dance studio), a library and cafes, restaurants and bars.
Client: Twin Group, completed July 2015
Planning approval for mansard roof extension Bethnal Green, Tower Hamlets, London
Planning approval has been secured (September 2015) to add an additional floor to an existing 3 storey building on Cambridge Heath Road. The additional floor has been designed as a mansard roof extension to integrate with the streetscape and to minimize the additional load onto the existing building. The detailed design is currently being carried out with a start on site planned towards the end of the year.
New private detached house construction start on site Loughton IG10
Construction work has started on site for a new 3 storey private dwelling in Loughton IG10 near London. Planning approval was achieved earlier in the year and the work is expected to take 12 months.
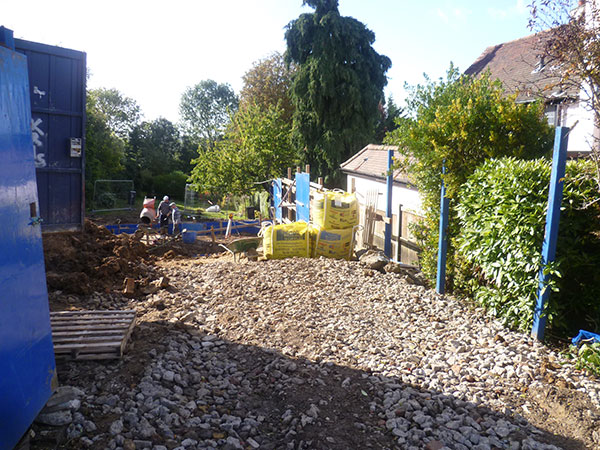
Private house submitted for planning
A house in Germany for private clients has been submitted for planning approval. The house is designed around an internal open glazed courtyard. An array of truncated cyclinders are used in the facades and at roof level for shading. Construction is planning to start in the spring of 2013.
