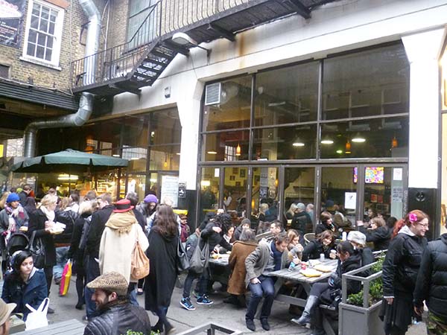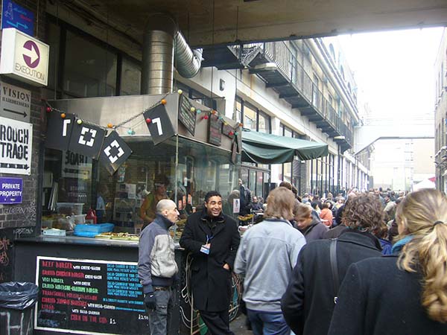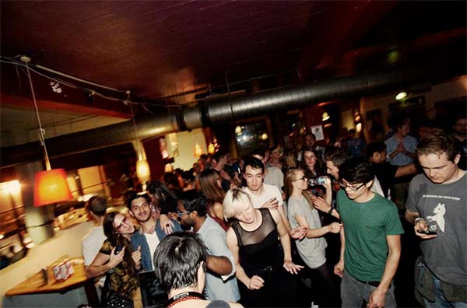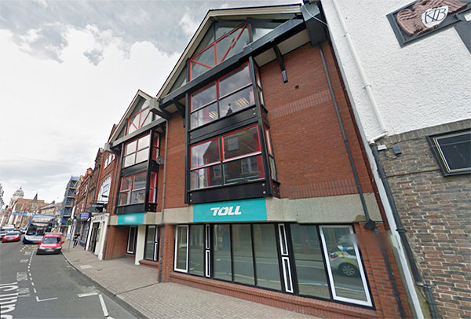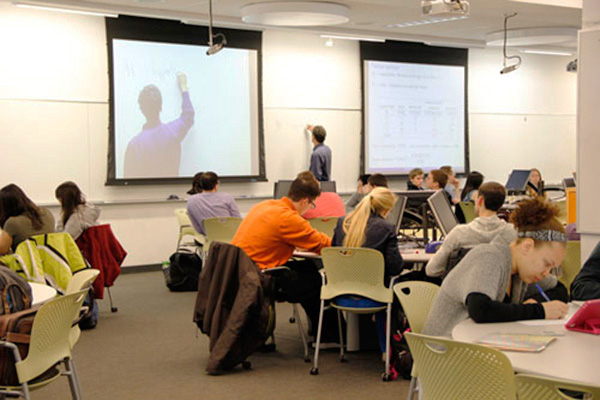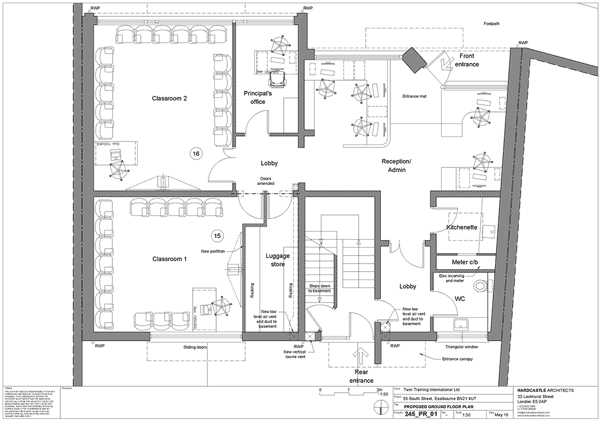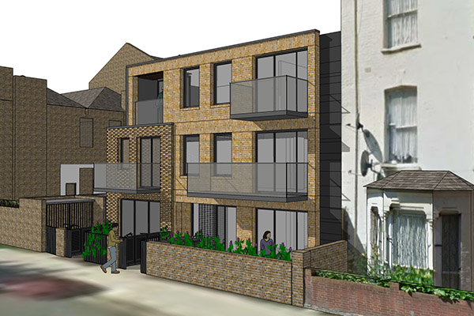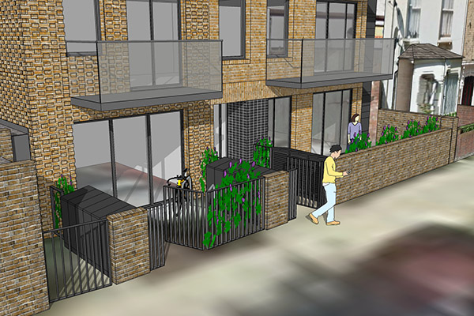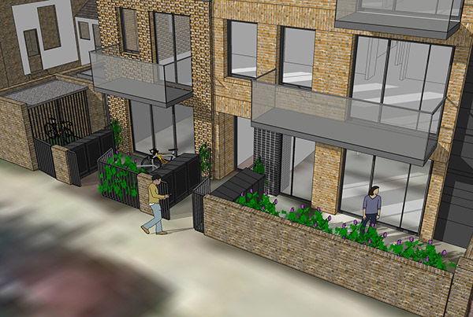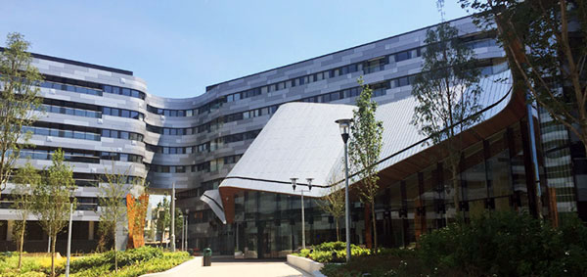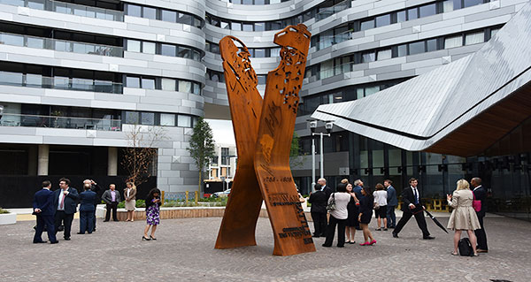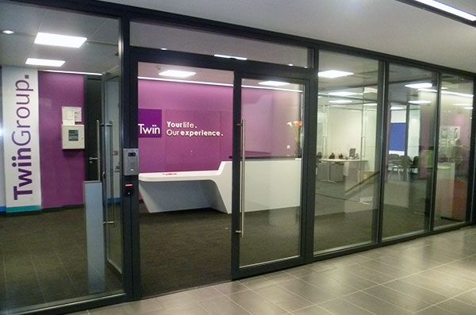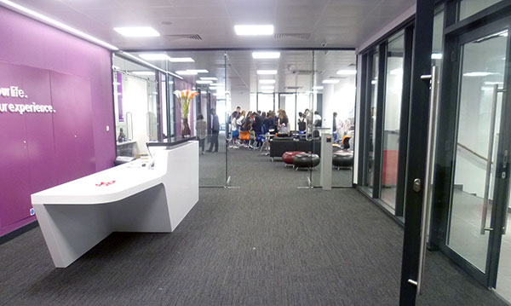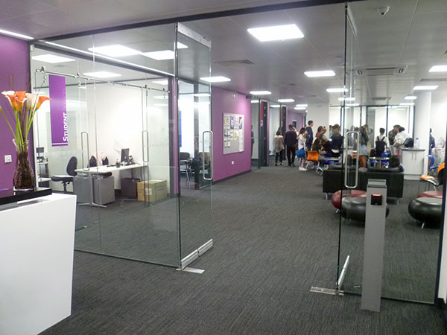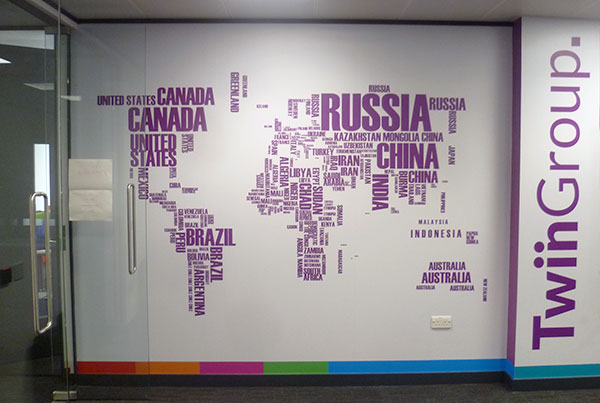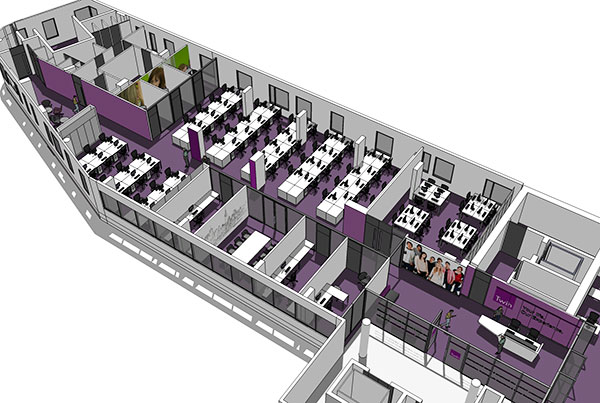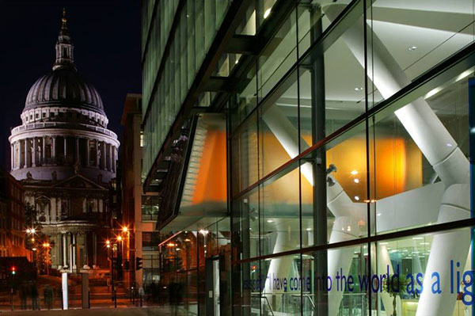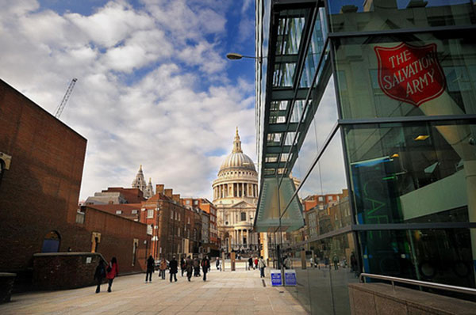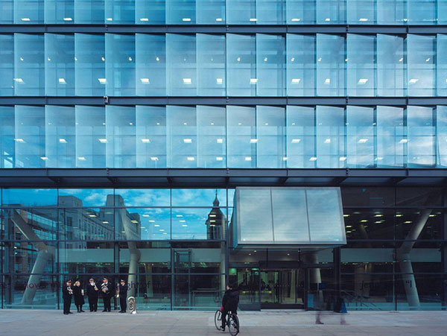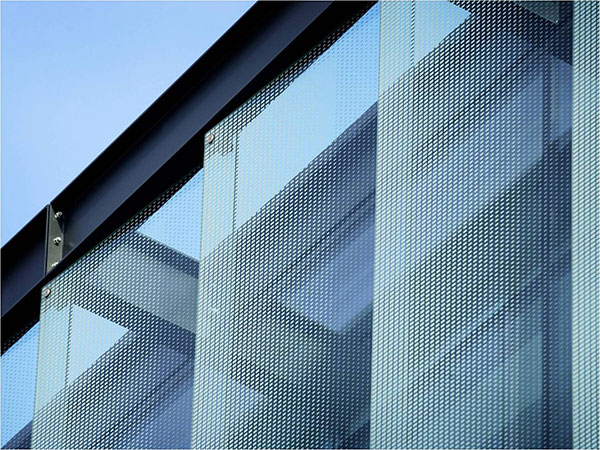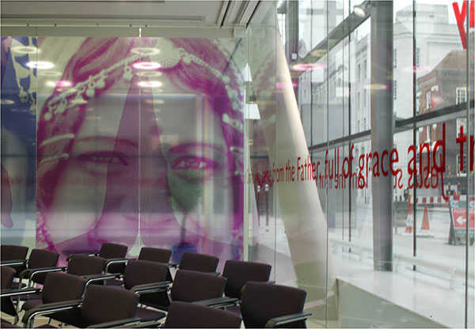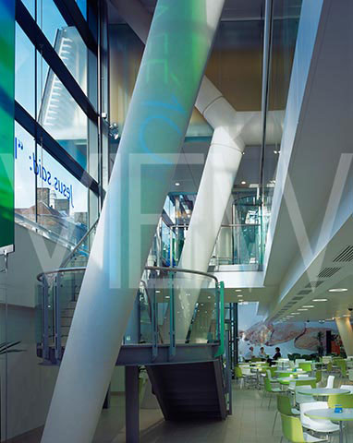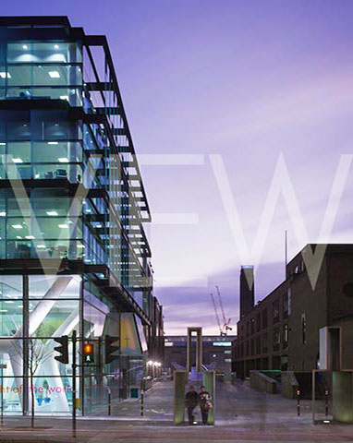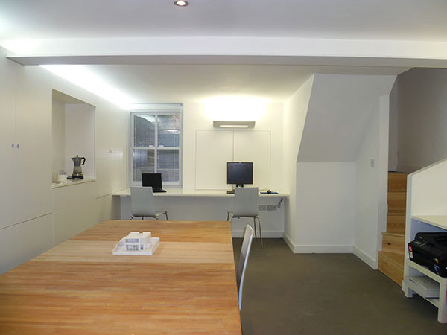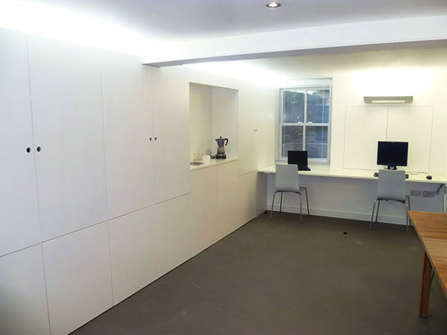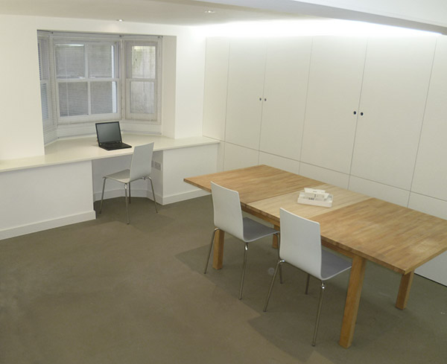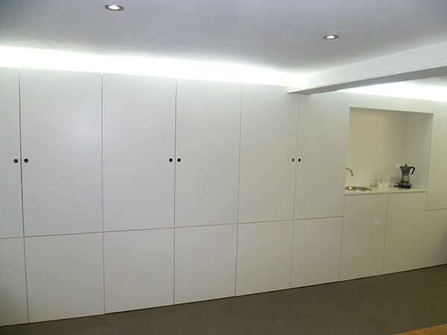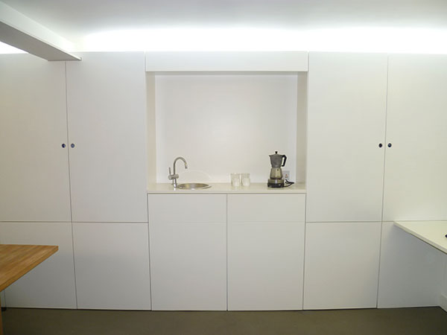The Twin Group appointed Hardcastle Architects to design and oversee their New HQ and language school, and to relocate its London head office and school from its current location in Lewisham, to a brand new building in Greenwich Square, London SE10. Having been based in Lewisham for 15 years, the move is a huge step for Twin as a business and language school. It will mean that they can increase the number of students that they receive each year, and will be able to offer their students modern facilities in a new school close to Central London.
The new office and school is located on the recently-built Greenwich Square site, which is conveniently located just 15 minutes away from Central London on the train. This great new location means that Twin’s students will not only have easy access to the capital, but will also be able to quickly reach Greenwich’s famous attractions and iconic landmarks.
Twin’s vision is to provide students with great educational facilities and plenty of opportunities to have life-enriching experiences. The new school features 20 modern classrooms, a social area with student PCs and Wi-Fi, and co-located facilities including a leisure centre (swimming pool, gym and dance studio), a library and cafes, restaurants and bars.
Client: Twin Group, completed July 2015

