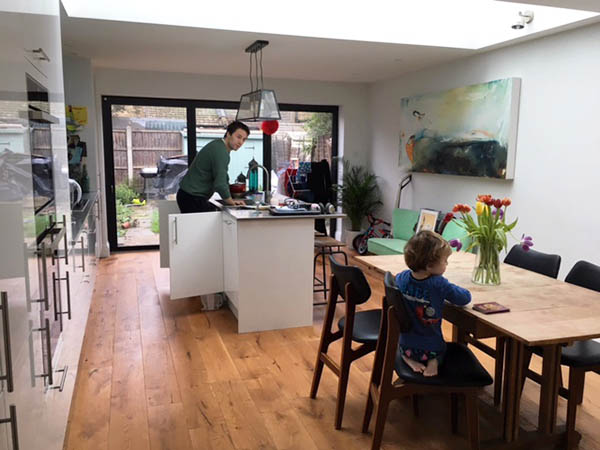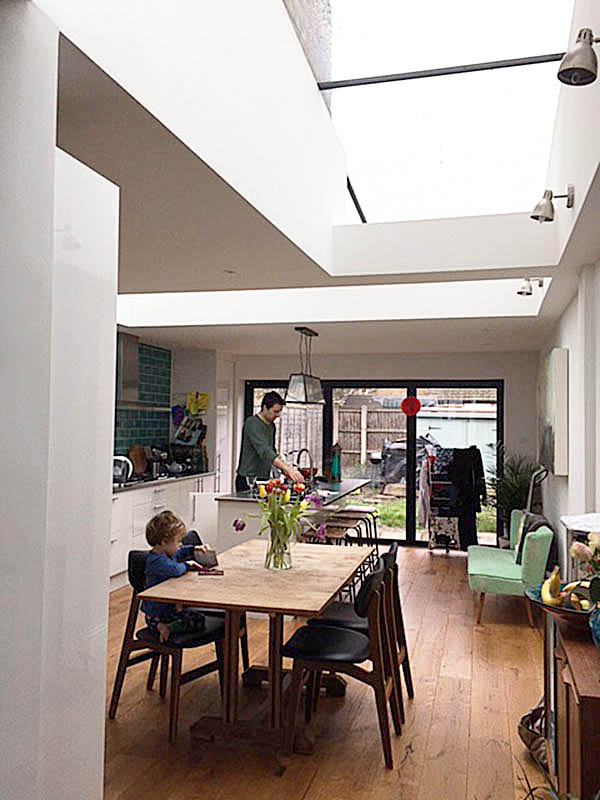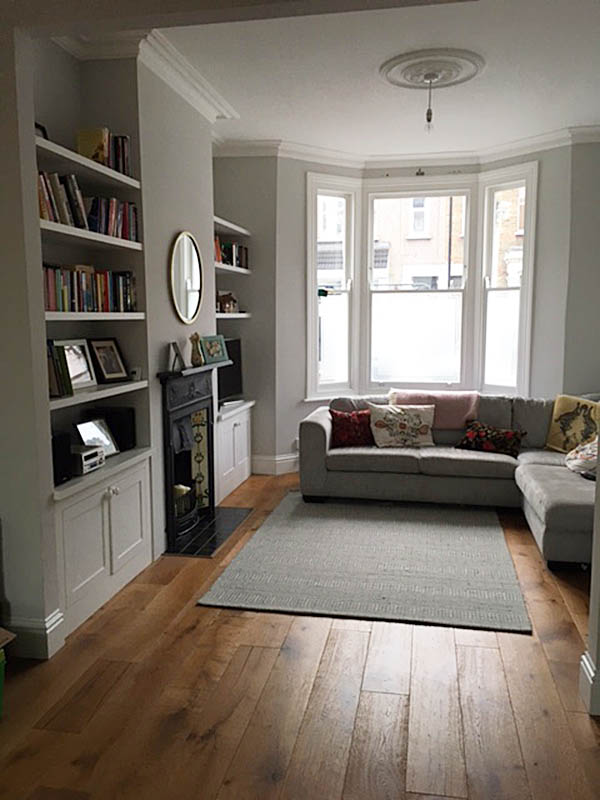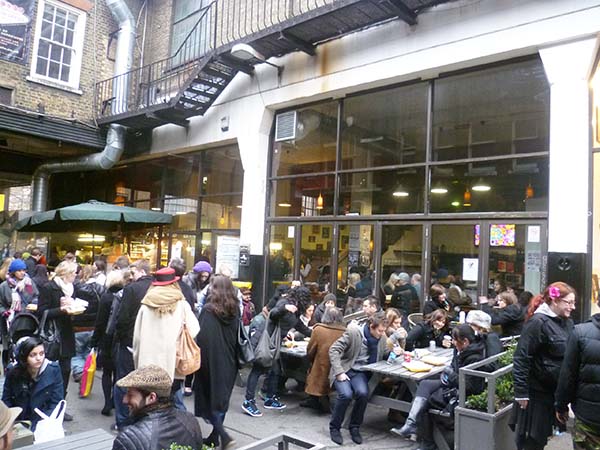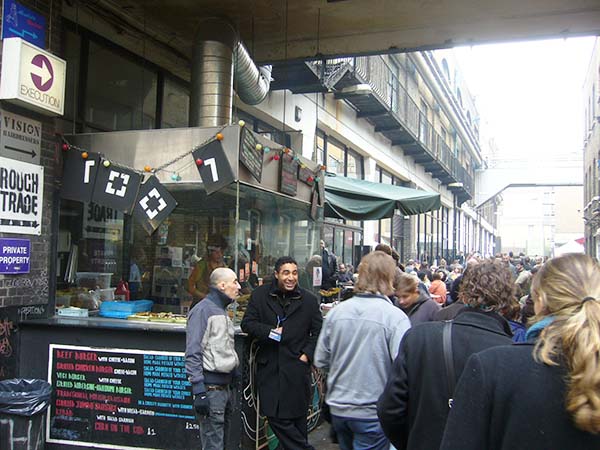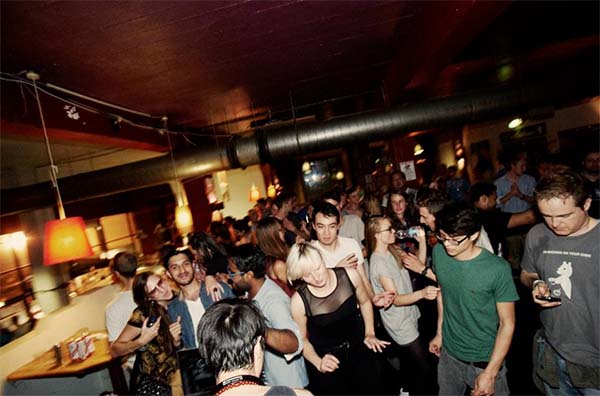Loft conversion with dormer extension to a Victorian terrace house completed.
Author: Matthew Hardcastle
Loft Conversion and rear dormer Wanstead E11, East London
Loft conversion with rear dormer extension located in Wanstead E11, East London.
The original property was a 2 storey period terraced family house with rear out-rigger and rear garden. The stair was extended up to the loft level. A roof window and large trapezoidal rear window to the stair provided lots of daylight to the interior and view out. Glazed steel framed fire rated internal doors provided high quality fittings and a contemporary feel to the interior. Generous glazed sliding full height doors with a glass balustrade allows the loft space to be fully opened up in the summer months and provide lovely views over the rear garden.
Private client, completed Summer 2021
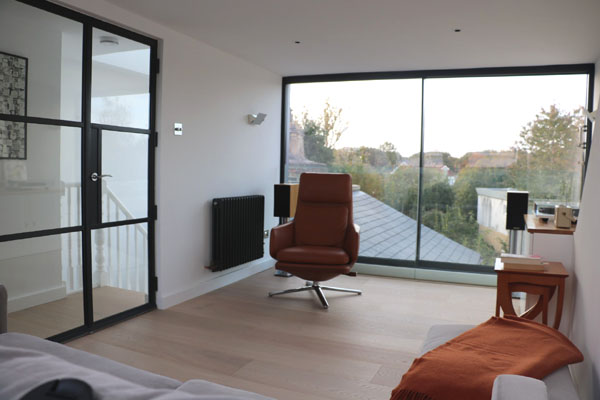
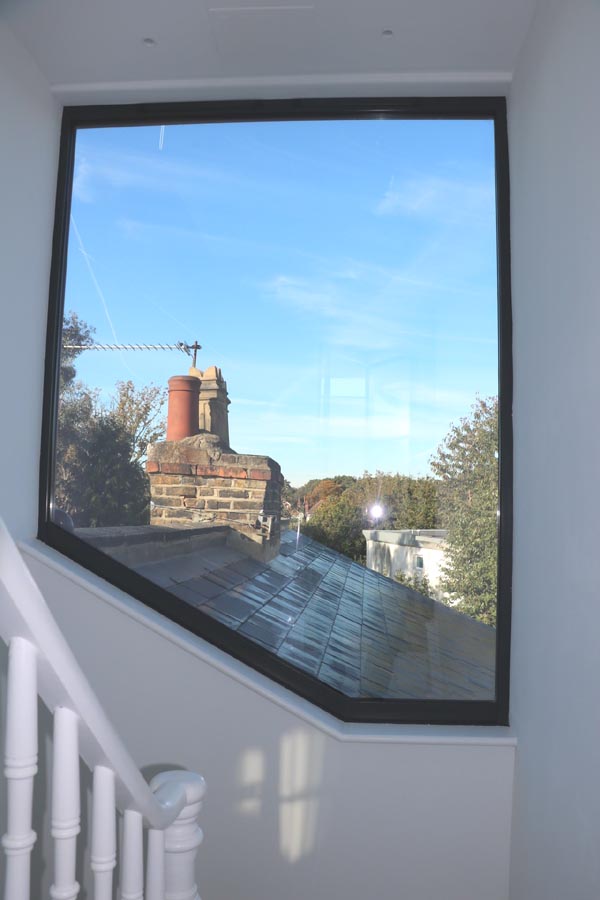
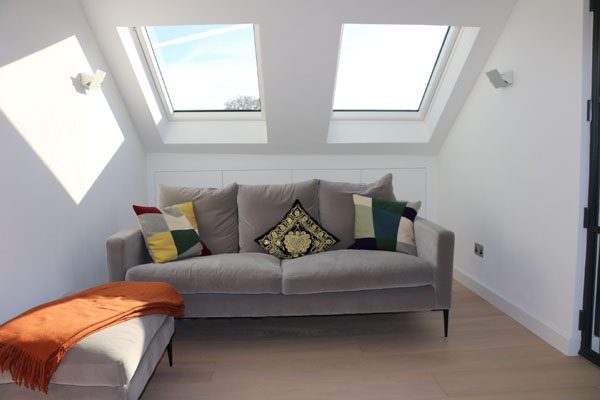
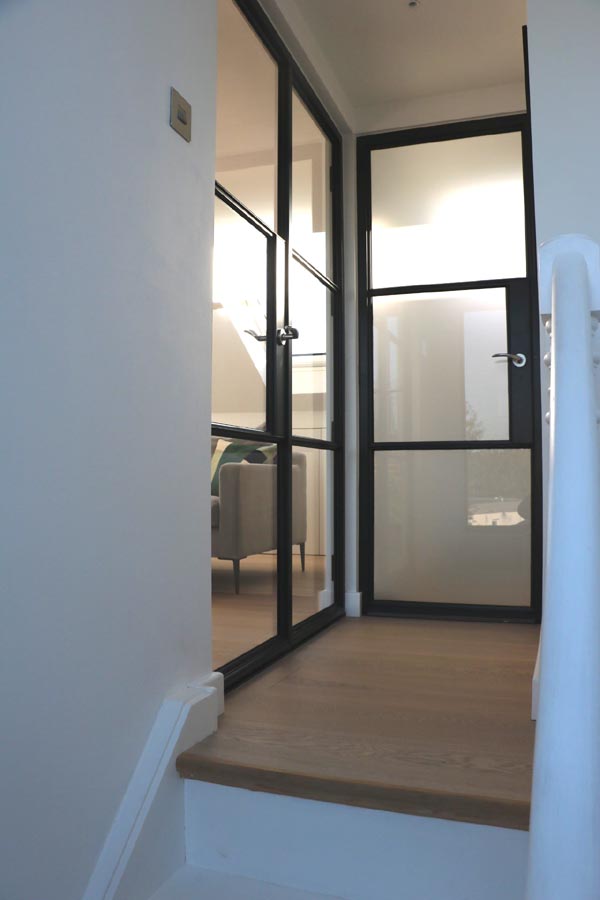
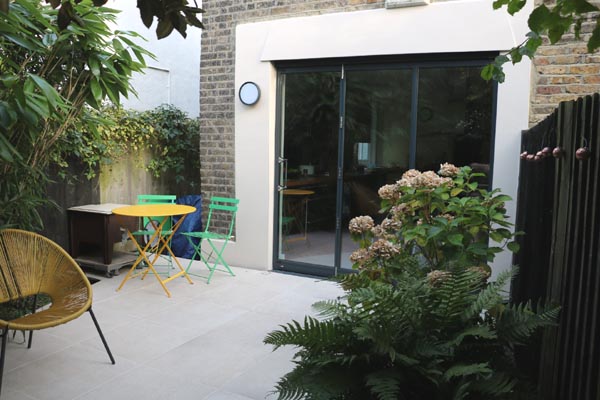
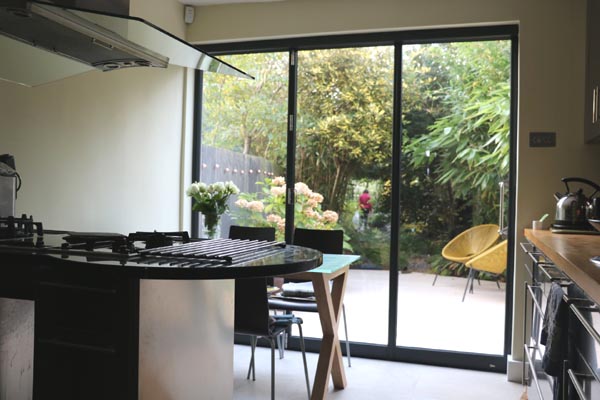
Lansdowne Drive, Hackney E8 Side infill kitchen extension
This is a side infill kitchen extension project in Hackey E8, London Fields.
The original property was a 3 storey period terraced single family house located within the Broadway Market Conservation Area. The property and terrace back onto London Fields.
The proposal is a side infill extension at the rear to open up the existing small rooms to provide a large open plan kitchen & dining space that is open to the rear garden with good access and levels of daylight.
The extension is set at a lower level than the rear garden to align with the existing ground floor level. This reduces its height along the boundaries and avoids any detrimental impact on the neighbouring properties whilst aligning the ceiling of the proposed extension with the existing ceiling and providing for a good floor to ceiling height.
The extension external walls are built from yellow stock facing bricks selected to match the existing brickwork in appearance and bonding with brick arches and slim steel framed double doors opening to the rear.
A large roof window provides good daylight to the kitchen.
Private client, completed Autumn 2019
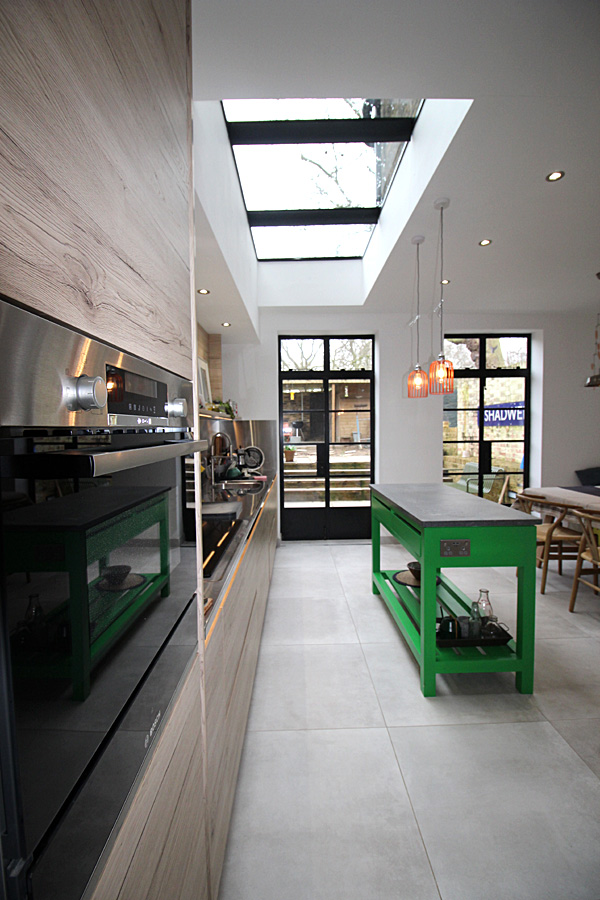
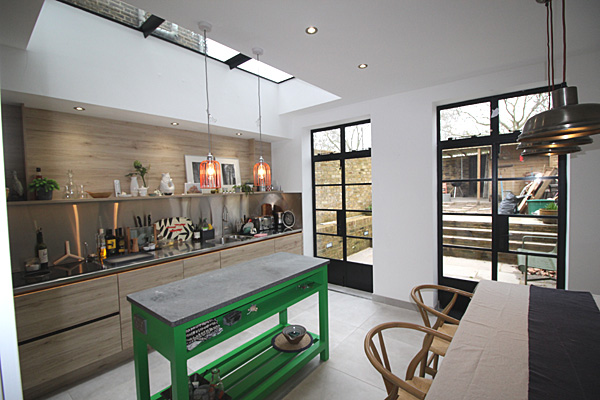
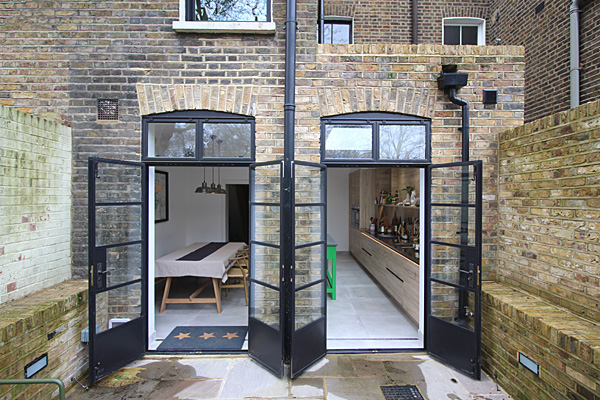
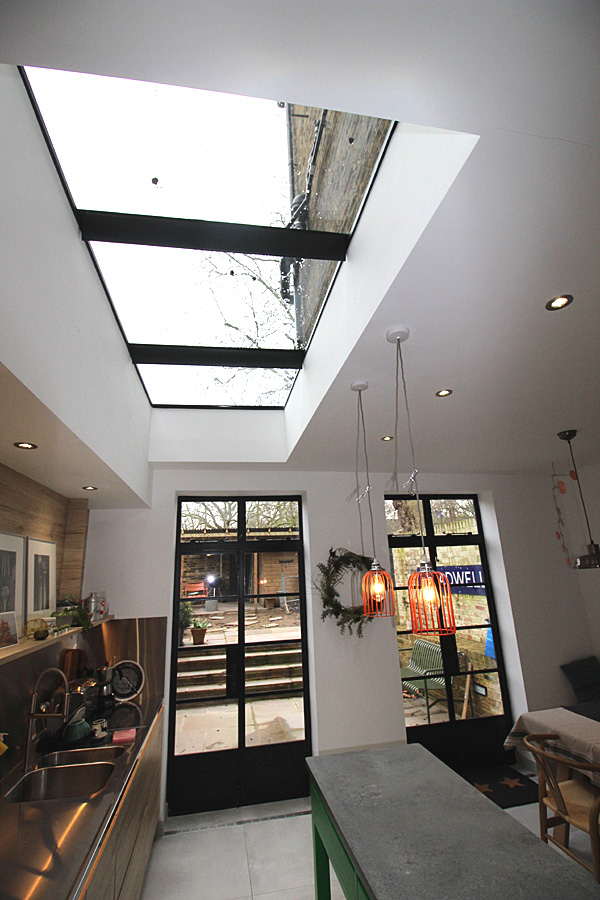
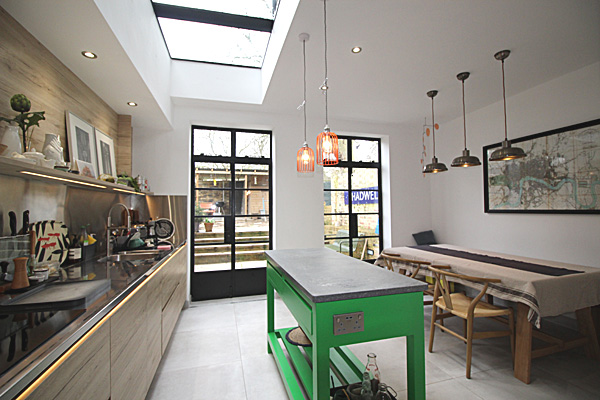
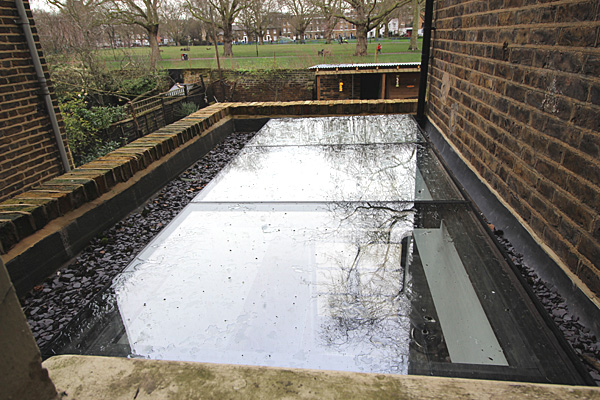
Kitchen extension in Hackney East London
Affordable housing in Hackney Hardcastle Architects Hackney residential extensions
https://www.theguardian.com/artanddesign/2018/sep/23/council-housing-hackney-colville-estate-kings-crescent-stoke-newington-london
6am Cycling Architects Architect East London Hackney Clapton E5
https://www.instagram.com/6amcycling/?hl=en
Rear extension in conservation area
A discreet dark grey zinc 2nd floor extension was added to the rear of a Victorian terraces house. The house was located in the Clapton Square Conservation Area in central Hackney. The rear was visible from the St John’s Church churchyard nearby, thus the extension was designed to be visually discreet and sensitive to its surroundings.
Completed August 2019
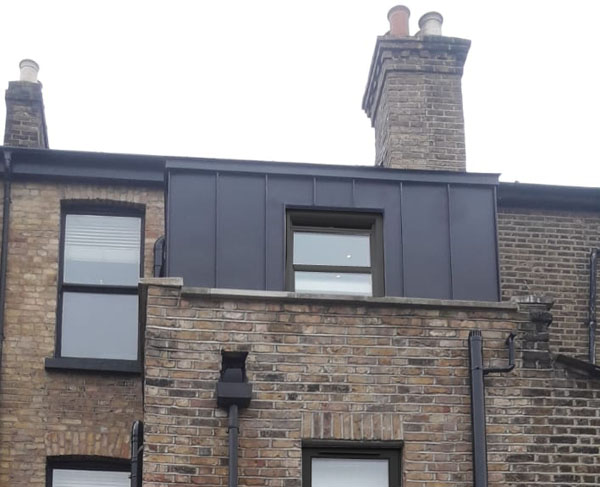
Rear extension in Conservation area Hackney
A discreet dark grey zinc 2nd floor extension was added to the rear of a Victorian terraces house. The house was located in the Clapton Square Conservation Area in central Hackney. The rear was visible from the St John’s Church churchyard nearby, thus the extension was designed to be visually discreet and sensitive to its surroundings.
Completed August 2019

Mansard roof extension and rear extension approved Eastway, Hackney Wick E9
A planning appeal for a mansard roof extension has been allowed and planning permission granted for a house in Hackney Wick, East London E9.
The approval allows the occupants to add an additional floor to the existing Victorian house to accommodate their growing family.
Appeal allowed January 2019
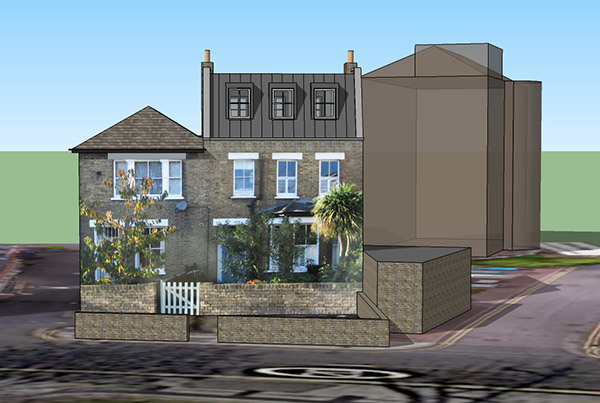
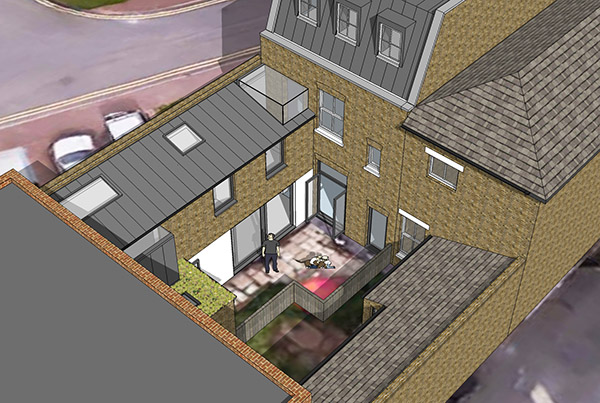

Period town house refurbishment & extension completed Milton Grove, Stoke Newington N16
Milton Grove is the refurbishment and extension of a four storey period terraced town house. Milton Grove is a quiet residential street in Stoke Newington N16 to the south of Clissold Park.
The existing house has a lower ground level with its own front entrance and access to the garden at the rear. As existing this floor was used as bedrooms. The upper ground floor is the main entrance level with kitchen and dining. The upper floors as existing contained the main living room and bedrooms.
The house was re-organised and extended at the rear to create a large open plan family kitchen/dining and living space at the lower ground level with open level access to the rear garden and terrace.
The upper ground floor was used for formal dining and reception. A compact and discreet food hoist was added between the kitchen below and formal dining room above.
The two existing bedrooms at 1st floor level were combined to create a large master bedroom with dressing room and ensuite.
The house was refurbishment throughout, with new re-wiring and plumbing and under floor heating to the lower ground floor family space and bathrooms.
All the internal walls were re-plastered and ceilings replaced where necessary. The timber flooring boards in the formal upper ground floor were restored and lacquered and all 2nd fix joinery was replaced. Bespoke joinery bench seats, wardrobes, storage units and a TV wall were built-in around the house.
Completed July 2018
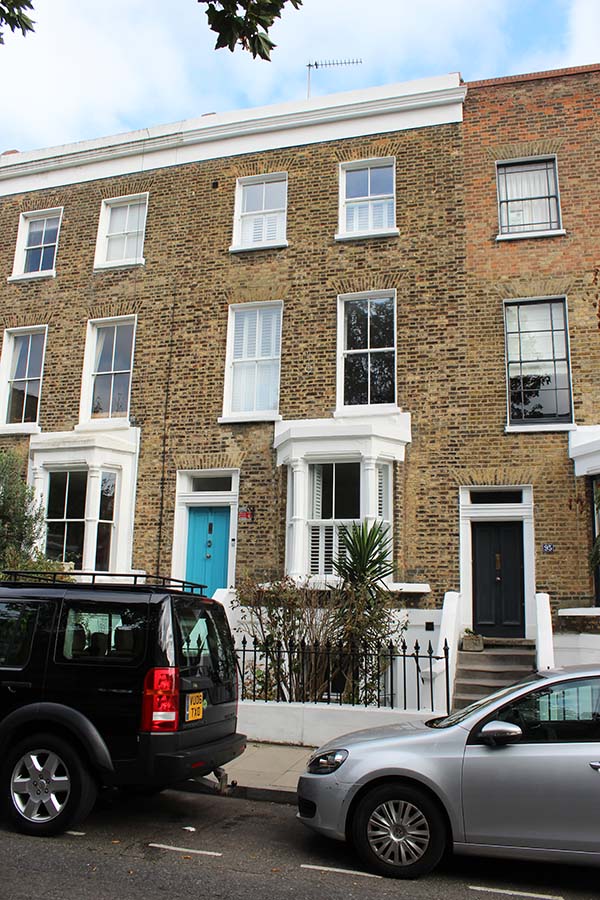
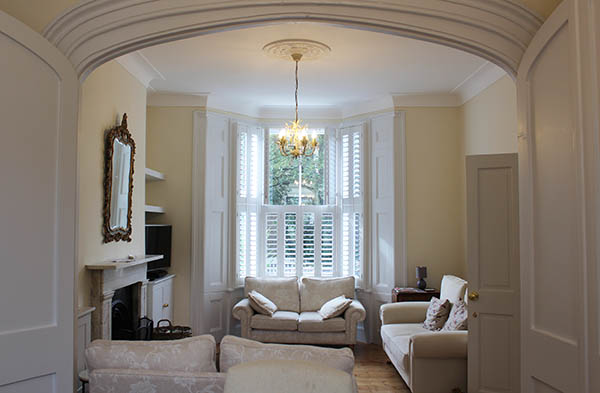
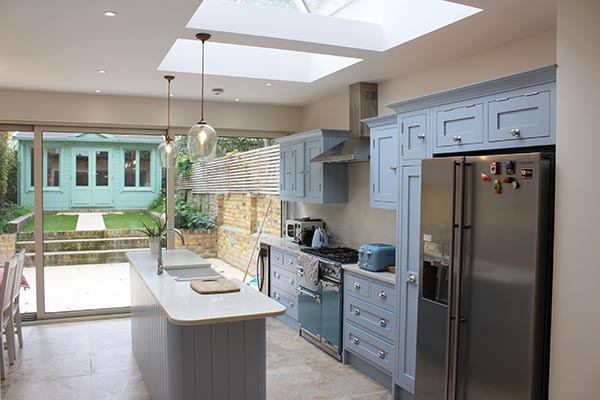
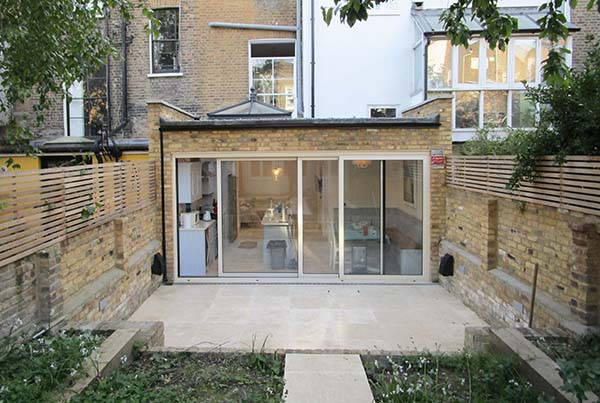
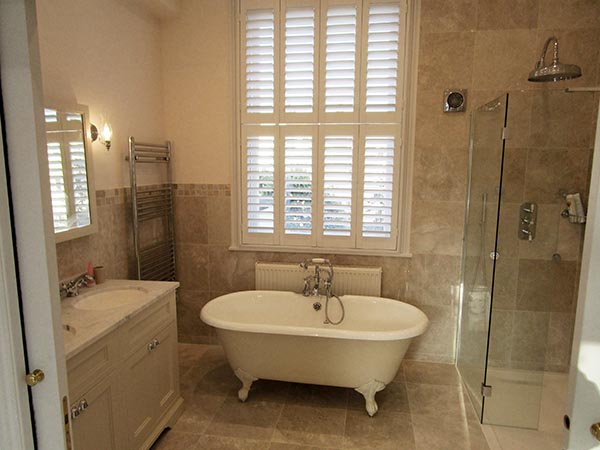
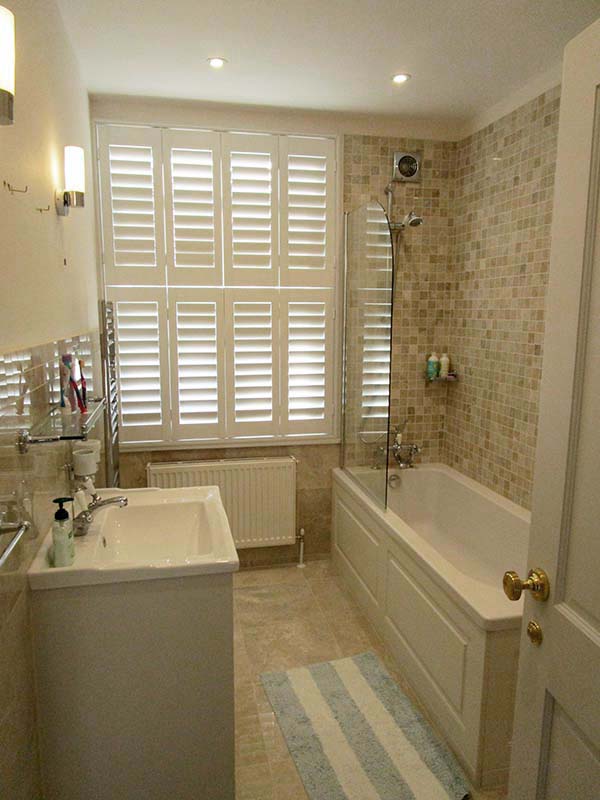
Teacher key worker accommodation completed School House, Edmonton County School, Enfield
The ‘School House’ is a detached two storey dwelling house circa 1930. It is situated to the southwest of the Edmonton County School. It is part of the overall school complex but sits in its own demise and garden adjacent to the school.
The house has been used to provide ‘on site’ accommodation for the school caretaker, but is no longer required for this use and has been unoccupied for a number of months.
Teacher recruitment, particularly young and recently qualified teacher recruitment, is becoming increasingly difficult due to the high cost of property and rent for accommodation.
The proposal is to convert and refurbish the house to provide affordable accommodation for newly recruited teaching staff at the Edmonton County School. The plan is for the accommodation to be managed and let by the school.
4 no. bedroom spaces will be provided, each with their own ensuite bathroom. The kitchen and living spaces and garden will all be shared.
Client: Edmonton County School. Completed August 2019
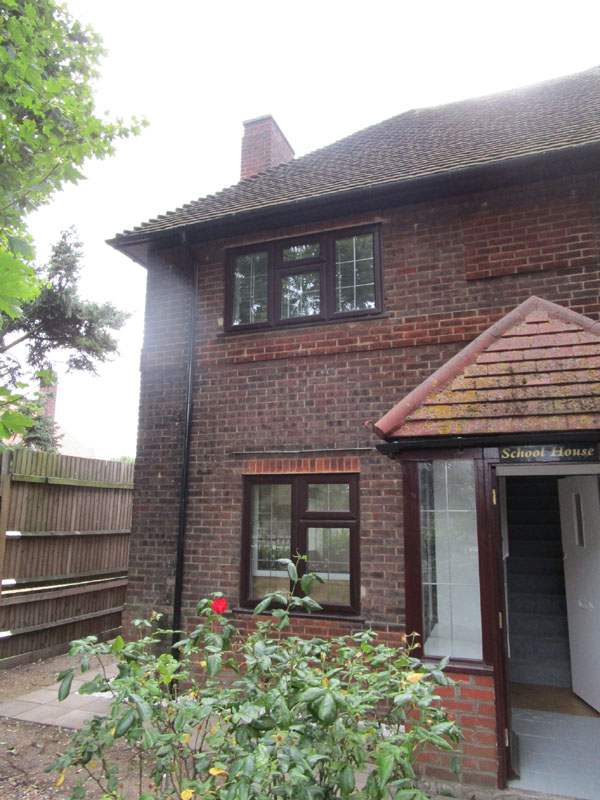

Planning approval granted at appeal Contemporary roof top extension, Hackney E5
This project is a roof extension to add an additional floor to an existing private mews house (circa 1980).
The existing mews house is a two storey white painted rendered semi-detached dwelling with a similar pair of dwellings set immediately behind to the east. The homeowner has lived in the area for a number of years. He likes the area and the house and is keen to stay, but requires additional space to make the property suitable for his current needs.
It is not possible to extend the property outwards. The adjacent buildings to the south and west are three storeys and taller than the existing dwelling and it is proposed to extend upwards with a new contemporary ‘mansard like’ roof top extension.
The roof top extension is set back behind the existing front and rear parapets. Its facades are purposefully angled and faceted in response to the adjoining buildings and overlooking windows.
The dark metal finish with angled back facades gives the appearance of a secondary ‘roofing element’. The contemporary design enhances and contributes to the existing dwelling and surroundings, and is visually comfortable as an element in its own right and as an addition to the existing building.
The Town Planning approval was refused by the local authority. An appeal was submitted and approved Jan 2018.
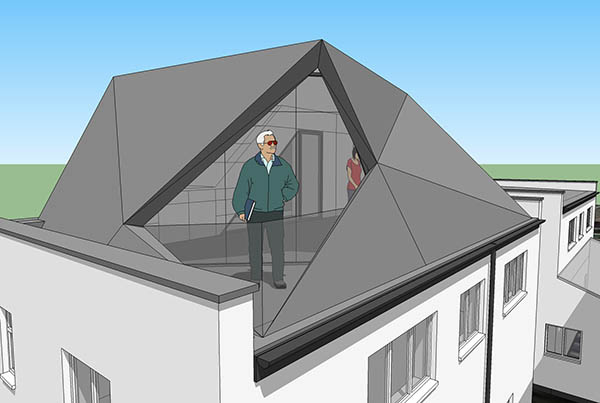
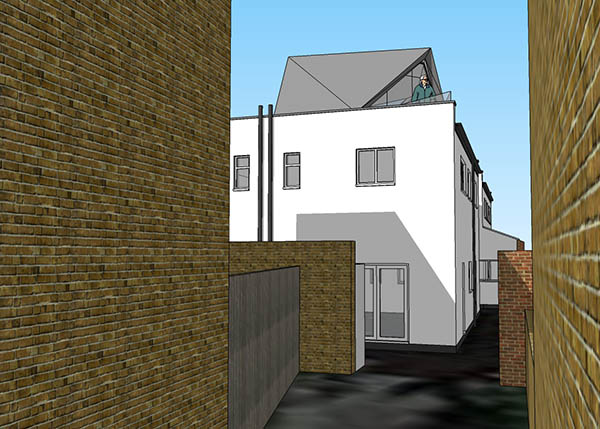
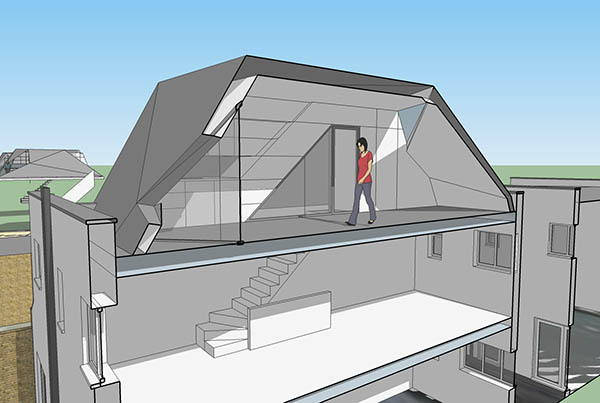
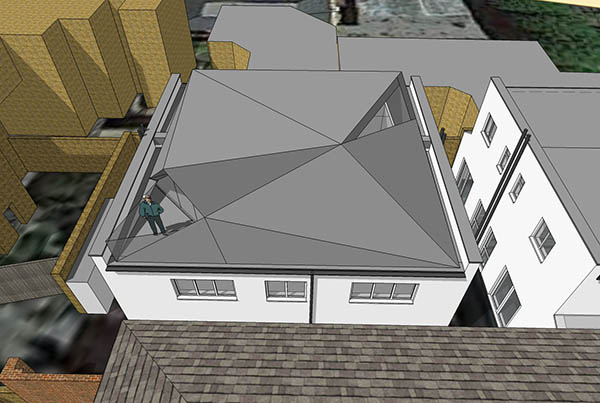
Mansard roof extension & terrace Glenarm Road, Lower Clapton E5
No. 127 Glenarm Road is a 3 storey end of terrace property located near to the junction with Chatsworth Road.
The existing roof is a ‘butterfly/London roof’ with central valley gutter and front parapet typical to the victorian housing stock in the area. Hackney planning have a policy to generally resist mansard roof extensions.
The householder was keen to extend the house upwards to create a master bedroom with ensuite and external terrace.
We set the front of the mansard back to minimise visibility from the street and to provide a small external front roof terrace. The front was fully glazed with sliding doors providing access to the terrace, good views out, and daylight to the new bedroom.
Planning approval was successfully negotiated and approval granted August 2019.
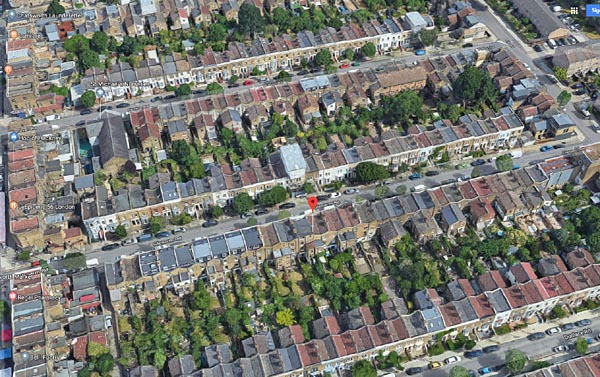
Mansard roof extension E5 architects
Mansard roof extension east london
Listed building & planning approval Clapton Square Conservation Area
19 Clapton Square is a late Georgian/Regency period house constructed circa 1816. The property is grade II listed and situated within the Clapton Square conservation area. It is the end house of a listed terrace of houses along the west side of the square.
3 storeys, attic and basement, 2 windows. Slated hipped mansard roofs with dormers. Stock brick with stone-coped parapet. Gauged brick arches, round in round-arched recesses on ground floor and flat above, to sash windows with glazing bars. 1-storey stuccoed entrance links, with cornice and blocking course, at either side.
The householder wanted to carry out various repairs and improvements to the house, including replacing a small existing rear window with a new inward opening pair of glazed doors and a discreet painted metal balustrade to provide additional daylight and openness to the room.
Planning and listed building consent was successfully negotiated with Hackney planning and granted August 2019. Work is due to commence shortly.
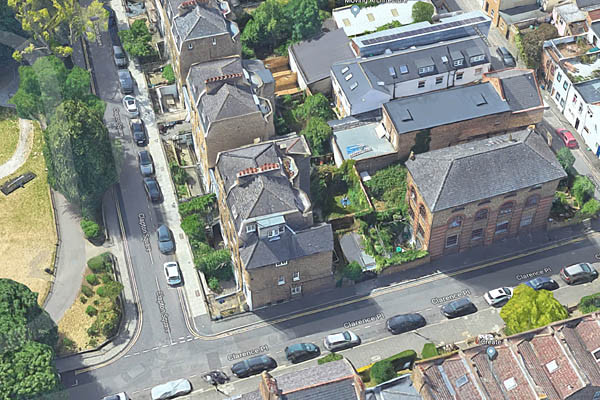
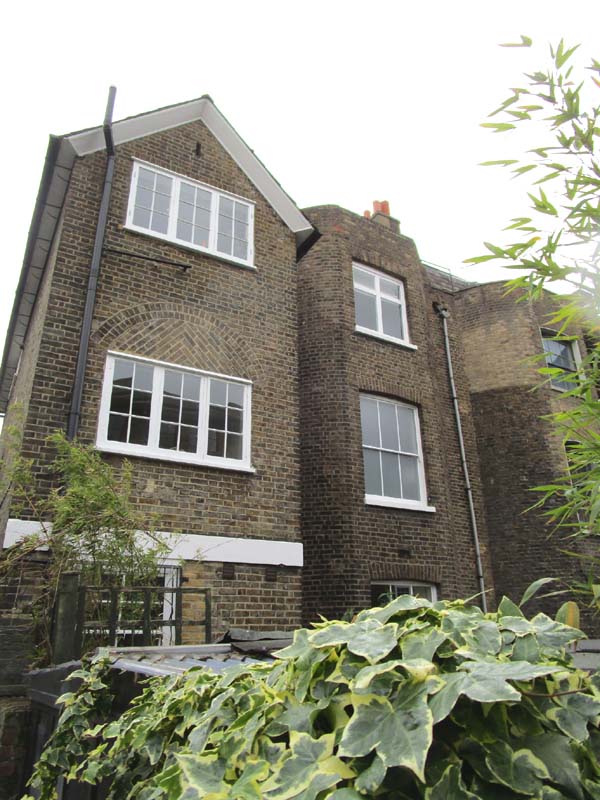
Mansard roof extension, Hackney Construction work ongoing on site
Mansard roof extension in Hackney adding an additional floor to a Victorian terraced house. Work is being carried out on site due for completion shortly.
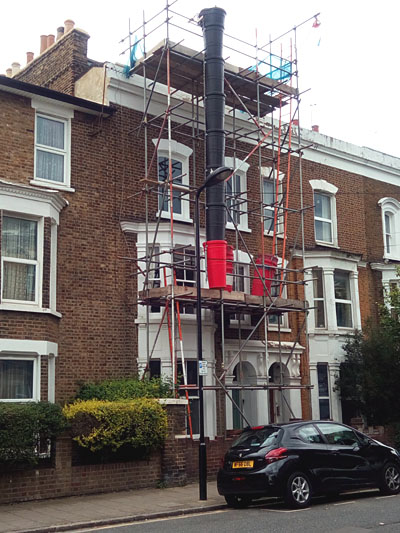
Mansard roof extension and rear extension Eastway, Hackney Wick E9
A planning appeal for a mansard roof extension has been allowed and planning permission granted for a house in Hackney Wick, East London E9.
The approval allows the occupants to add an additional floor to the existing Victorian house to accommodate their growing family.
Appeal allowed January 2019



Teacher Key Worker accommodation School House, Edmonton County School, Enfield
The ‘School House’ is a detached two storey dwelling house circa 1930. It is situated to the southwest of the Edmonton County School. It is part of the overall school complex but sits in its own demise and garden adjacent to the school.
The house has been used to provide ‘on site’ accommodation for the school caretaker, but is no longer required for this use and has been unoccupied for a number of months.
Teacher recruitment, particularly young and recently qualified teacher recruitment, is becoming increasingly difficult due to the high cost of property and rent for accommodation.
The proposal is to convert and refurbish the house to provide affordable accommodation for newly recruited teaching staff at the Edmonton County School. The plan is for the accommodation to be managed and let by the school.
4 no. bedroom spaces will be provided, each with their own ensuite bathroom. The kitchen and living spaces and garden will all be shared.
Client: Edmonton County School. Completed August 2019


Milton Grove, Stoke Newington N16 Period town house refurbishment & extension
Milton Grove is the refurbishment and extension of a four storey period terraced town house. Milton Grove is a quiet residential street in Stoke Newington N16 to the south of Clissold Park.
The existing house has a lower ground level with its own front entrance and access to the garden at the rear. As existing this floor was used as bedrooms. The upper ground floor is the main entrance level with kitchen and dining. The upper floors as existing contained the main living room and bedrooms.
The house was re-organised and extended at the rear to create a large open plan family kitchen/dining and living space at the lower ground level with open level access to the rear garden and terrace.
The upper ground floor was used for formal dining and reception. A compact and discreet food hoist was added between the kitchen below and formal dining room above.
The two existing bedrooms at 1st floor level were combined to create a large master bedroom with dressing room and ensuite.
The house was refurbishment throughout, with new re-wiring and plumbing and under floor heating to the lower ground floor family space and bathrooms.
All the internal walls were re-plastered and ceilings replaced where necessary. The timber flooring boards in the formal upper ground floor were restored and lacquered and all 2nd fix joinery was replaced. Bespoke joinery bench seats, wardrobes, storage units and a TV wall were built-in around the house.
Completed July 2018
Park Grove Road, Leytonstone E11 Rear kitchen/dining extension
The client’s needed more space for their growing family in this two storey terraced house in a quiet residential street in Leytonstone. An existing rear addition was removed and the rear of the house was extended and opened up to create a large open plan kitchen and dining space.
A large ‘L’ shape glazed roof window provides lots of natural light deep into the space.
A new chimney breast and period fireplace was added to the front living room to provide focus to the room. Built-in joinery storage was provided to either side of the chimney breast with open shelves and base cupboards and space for the TV.
Private client, completed spring 2018
Brick Lane Cafe Truman Brewery, Brick Lane E1
Hardcastle Architects became involved in this project a number of years ago when the Truman Brewery was mainly unused and before the majority of the re-development was carried out as seen today.
The original cafe founders approached us to set up the cafe putting an initial design and layout together and arranging the installation of the basic services, facilities and finishes. The cafe has gone through a number of changes since and continues to enjoy success.

